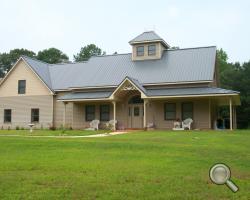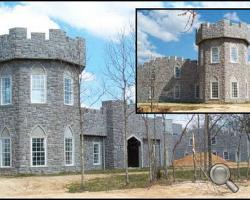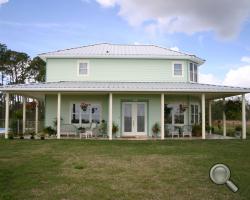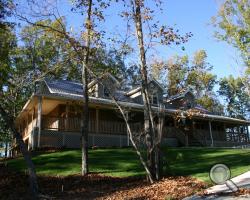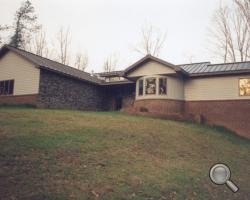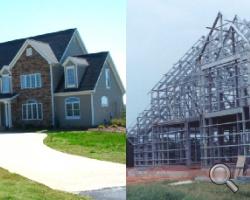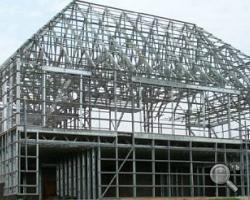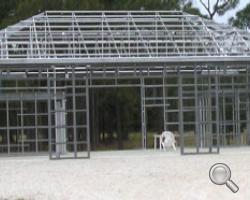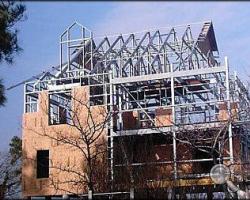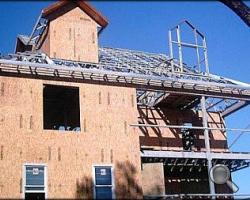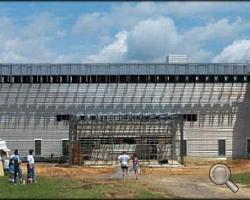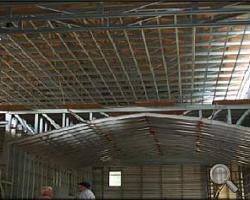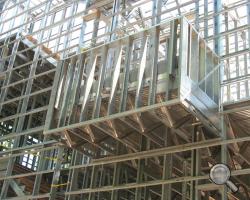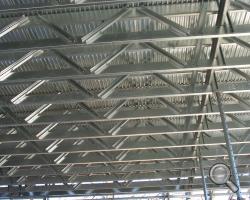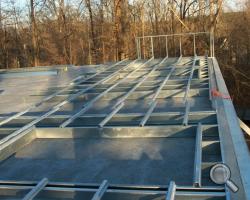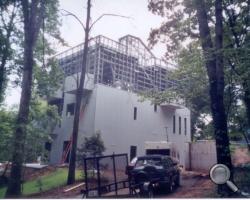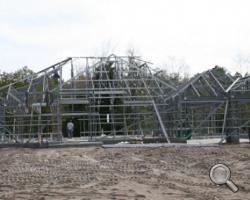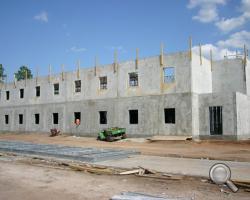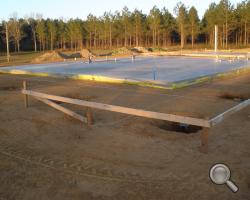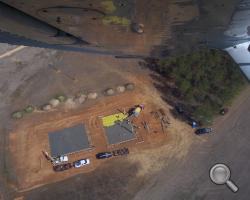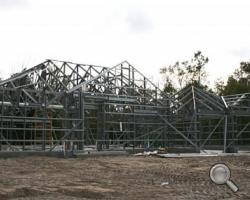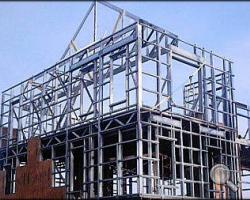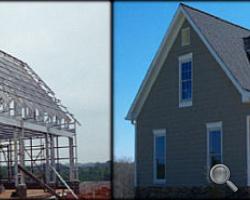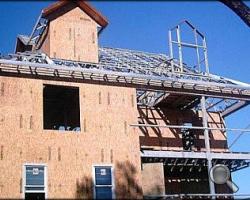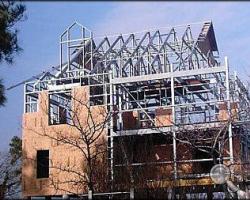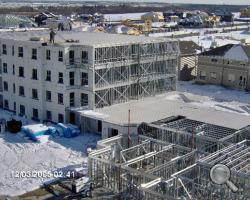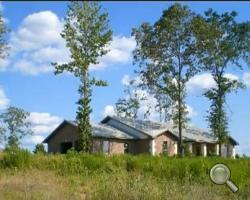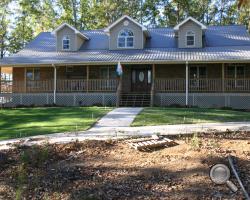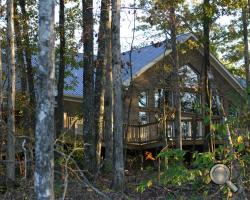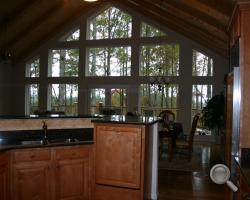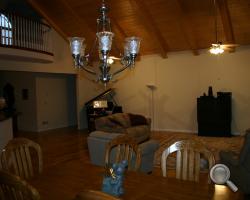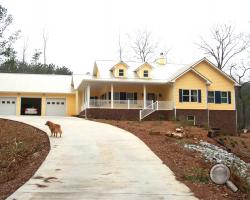Steel Framing Kits For Custom Homes
Building a steel home is a wonderful investment! Building with our steel framed systems you are getting superior strength, better energy efficiency, less maintenance, a non-combustible material, and the use of a renewable green product in your home's main frame support system. This alone makes it the preferred material to build for your family to deter maintenance cost and have that added protection in case of threatening weather or fire situations. Steel framed homes will never be compromised by termites or mold, therefore; there's no need to use dangerous chemicals to prevent such, eliminating excessive maintenance costs. Steel homes also offer high energy efficiency when designed by our engineering team which maximizes utility bill savings. Over 60% of our steel is made from discarded steel products, so you can rest easy knowing you are also making a green choice by building a steel frame home produced by LTH Steel Structures and our knowledgeable steel engineers.
We have several popular steel house plans to offer including reverse plans. If using your own plans, that’s OK, because we convert ANY house plan you love into a steel home package. PDF or Auto cad files are easy to send via email, thus enabling us to price quote your new home steel framing package in less time. Let us know the plan you are going to build and we will configure the price for the complete steel package including engineering design, erecting drawings and freight transport to your building location in any of the US states and beyond. We price and include all the steel framing needed in the plans including steel to steel fasteners, so there will never be any unknown hidden charges like other conventional methods of building. NOTE: STEEL PACKAGE QUOTES MAY CALCULATE LOWER OR HIGHER THAN STARTING PRICES DEPENDING ON THE BUILDING LOCATION AND CURRENT STEEL PRICES. PRICES LISTED REFLECTS THE STEEL FRAMING SYSTEM ONLY. YOU WILL NEED SOMEONE TO INSTALL THE SYSTEM AND ALL OTHER TYPES OF LABOR OR MATERIALS SUCH AS SHEETROCK, INSULATION, MECHANICAL WORK OR FINISHES ARE SUPPLIED BY OTHERS. OUR LISTED PRICES TYPICALLY INCLUDE ALL STRUCTURAL ENGINEERING COST AND FREIGHT EXPENSES DEPENDING ON THE LOCATION OF THE CONSTRUCTION. WE DO OFFER STEEL ROOFING TRIM AND STEEL WALL PANELS AS AN OPTIONAL PRICE.
LTH Steel Structures has over 20 years of experience with steel framing kits for custom homes. Providing you with a quality complete engineered steel framing system and components and excellent service is our primary goal. We work with your needs, wants, and your location's building codes to provide you a superior steel framing kits for custom home.
If you have working architectural drawings, we can provide you an accurate quote usually within 1-3 business days. We price our buildings economically to save our customers the most money possible- sometimes saving you thousands of dollars without sacrificing engineering integrity or safety.
Our steel buildings can be engineered and shipped for domestic or international building codes, and are of ideal strength for high seismic, high-wind prone areas. Steel is 100% recyclable and we are proud that over half of our material is made from recycled materials such as cars. Building with steel conserves energy and other natural, raw materials. Steel does not host termites or mold, so there's no need for toxic fumigation or costly structural repairs over time.
Contact us today to discuss your steel framing kits for custom home project!
Steel Home Packages For Sale
| Title | Beds |
Baths |
Sq Ft | |
|---|---|---|---|---|
| The LTH032 | 2 | 1 | 1,019sq ft |
 |
| The Garage Apartment | 1 | 1 | 1,727sq ft |
 |
| The LTH034 | 3 | 2 | 1,292sq ft |
 |
| The LTH036 | 3 | 2 | 1,801sq ft |
 |
| The Covington | 3 | 2 | 1,565sq ft |
 |
| The Edison | 4 | 2 | 1,206sq ft |
 |
| The Fairplay | 3 | 2 | 1,664sq ft |
 |
| The Hartwell | 3 | 2 | 1,789sq ft |
 |
| The Newton | 3 | 2 | 1,789sq ft |
 |
| The Stockbridge | 2 | 2 | 1,205sq ft |
 |
| The Henryville | 3 | 2 | 4,663sq ft |
 |
| The Magnolia | 3 | 2 | 1,858sq ft |
 |
| The Oxford House | 3 | 2 | 2,430sq ft |
 |
| The LTH001 | 3 | 2 | 1,788sq ft |
 |
| The LTH002 | 3 | 2 | 1,881sq ft |
 |
| The LTH006 | 3 | 2 | 1,526sq ft |
 |
| The LTH010 | 3 | 2 | 1,951sq ft |
 |
| The LTH012 | 2 | 2 | 1,410sq ft |
 |
| The LTH014 | 3 | 2 | 1,645sq ft |
 |
| The LTH016 | 3 | 2 | 1,213sq ft |
 |
| The LTH018 | 3 | 2 | 1,457sq ft |
 |
| The LTH022 | 3 | 2 | 1,206sq ft |
 |
| The LTH024 | 3 | 2 | 1,138sq ft |
 |
| The LTH026 | 4 | 2 | 1,494sq ft |
 |
| The LTH028 | 3 | 2 | 1,280sq ft |
 |
| The LTH030 | 3 | 2 | 1,384sq ft |
 |
| The LTH031 | 3 | 2 | 1,708sq ft |
 |
| The LTH035 | 3 | 2 | 1,754sq ft |
 |
| The Chatham | 2 | 2 | 1,610sq ft |
 |
| The Commerce | 4 | 2 | 2,167sq ft |
 |
| The Coweta | 3 | 2 | 3,072sq ft |
 |
| The Maysville | 3 | 2 | 2,289sq ft |
 |
| THE CAPETOWN | 3 | 2 | 1,969sq ft |
 |
| The LTH037 | 2 | 2 | 870sq ft |
 |
| The LTH038 | 2 | 2 | 1,612sq ft |
 |
| The LTH009 | 3 | 2 | 1,211sq ft |
 |
| The LTH011 | 3 | 2 | 1,463sq ft |
 |
| The LTH013 | 3 | 2 | 1,512sq ft |
 |
| The LTH015 | 3 | 2 | 1,559sq ft |
 |
| The LTH017 | 3 | 2 | 1,536sq ft |
 |
| The LTH019 | 3 | 2 | 1,577sq ft |
 |
| The LTH021 | 3 | 2 | 1,835sq ft |
 |
| The LTH023 | 3 | 2 | 1,145sq ft |
 |
| The LTH025 | 3 | 2 | 1,357sq ft |
 |
| The LTH027 | 3 | 2 | 1,288sq ft |
 |
| The LTH029 | 3 | 2 | 1,340sq ft |
 |
| The Clarkston | 3 | 3 | 2,350sq ft |
 |
| The Gardner | 3 | 3 | 1,437sq ft |
 |
| The Loganville | 3 | 3 | 3,415sq ft |
 |
| The Normandy 2 | 3 | 3 | 3,082sq ft |
 |
| The LTH008 | 4 | 3 | 2,667sq ft |
 |
| The LTH020 | 3 | 3 | 1,780sq ft |
 |
| The LTH033 | 3 | 3 | 1,844sq ft |
 |
| The Ellijay | 3 | 3 | 3,600sq ft |
 |
| The Grantville | 4 | 3 | 2,400sq ft |
 |
| The Jenkinsburg | 3 | 3 | 2,545sq ft |
 |
| The Key West | 4 | 3 | 2,185sq ft |
 |
| The LTH005 | 3 | 3 | 2,186sq ft |
 |
| The LTH007 | 3 | 3 | 1,919sq ft |
 |
| The Carrolton | 5 | 4 | 3,980sq ft |
 |
| The Centerville | 4 | 4 | 4,316sq ft |
 |
| The Winston | 5 | 4 | 3,750sq ft |
 |
| The Hiram | 4 | 4 | 5,024sq ft |
 |
| The Sheffield | 4 | 4 | 3,190sq ft |
 |
| The Carrolton | 6 | 4 | 3,980sq ft |
 |
| The Lakeview | 4 | 4 | 2,812sq ft |
 |
| The Rutledge | 5 | 4 | 3,297sq ft |
 |
| The Savannah | 4 | 5 | 4,500sq ft |
 |
| The Regal House | 4 | 7 | 8,600sq ft |
 |

