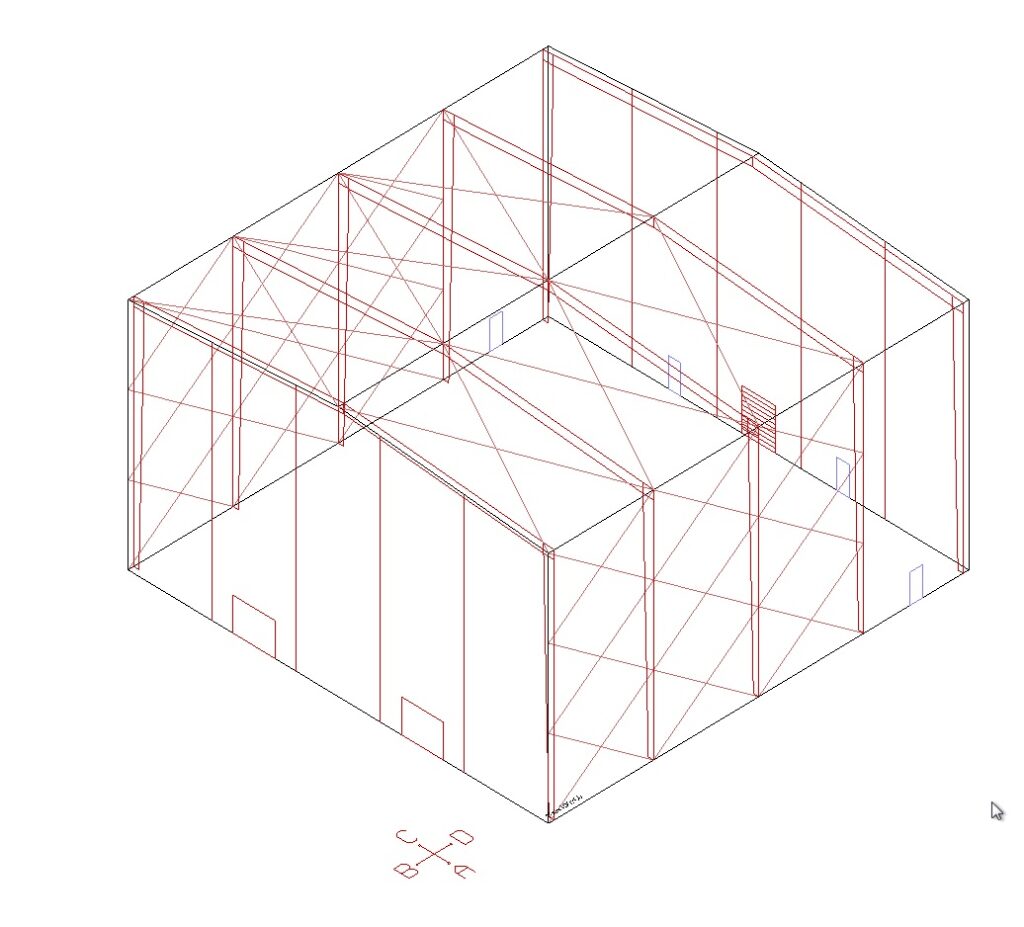- Price:
- Request Quote
- Width:
- 100
- Length:
- 100
- Height:
- 57
- Roof Design Type:
- Double
- Roof Slope:
- 1:12
- Code:
- IBC2012
- Seismic Category:
- 1
- Wind Load:
- 115 mph
- Roof Snow Load:
- 5 psf
- Stories:
- 1
- Ceiling Height:
- 57
- Live Load:
- 25 psf
100 ft x 100 ft x 57 ft eave height 1n12 roof slope.
Pre-engineered building system
Welded – I -beam construction – using 12 inch purlins and girts bypass mainframe condition.
pre welded clips for secondary steel
secondary steel galvanized coated
rod bracing for roof and walls
prime-redoxide main frames @ 25 ft part on sidewalls and 20 ft apart on endways
sculptured gutter with downspouts per frame line
24 gauge standing seam roof ( Kynar finish )
24 gauge PBR sidewall panel
panel fasteners, stainless steel, eave and base closure and trims flash included ( Kynar finish )
3 sets of stamped copies of engineering prints and details, anchor bolt layout, 1 = stamped calculation package
IBC 2012 international building code, 115 MPH 3 second wind speed, Exposure C condition
5 lb PSF roof snow load, 7 lb PSF collateral loading for lights, ductwork and sprinklers
6 inch R 19 WMP50 heavy duty ( white color ) We have black if needed reinforced insulation with seal tapes.
1= 14 ft x 14 ft insulated wind rated drum steel commercial door with top seal and all mounting hardware
4 = 3 ft x 7 ft preassemble in the crate insulated steel entry doors with anti-panic lever hardware and closures
2= 10 ft x 8 ft framed openings for glass front install by others
freight included to the Houston Texas port, we can use another port if needed – may have to adjust some freight cost
$ 210,000 using current pricing – price subject to change, add tax if not exempt.
Estimated fabrication and delivery time 8 weeks, prints completion estimated 2 weeks.
30% deposit is required to place the order with the balance due at time of delivery.
If you are using a freight forwarder for overseas transport we can schedule for them to bring in the containers to our fabrication facility for us to load.
Contact LT Harvey 770-781-8279 Larry@lthsteelstructures.com
