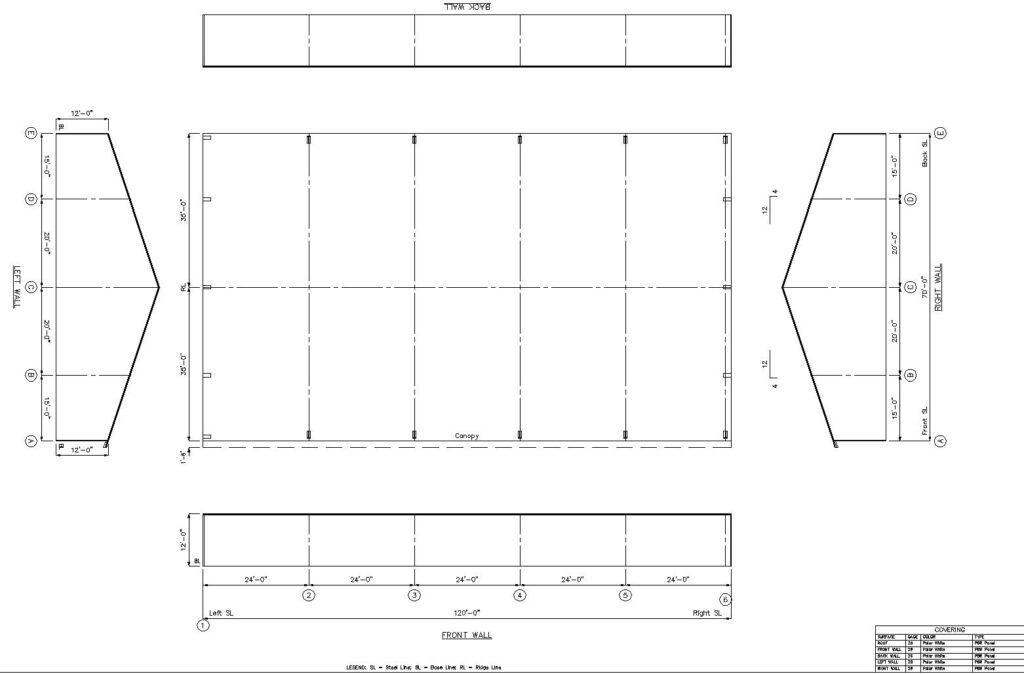- Price:
- Request Quote
- Width:
- 70
- Length:
- 120
- Height:
- 12
- Roof Design Type:
- Double
- Roof Slope:
- 6:12
- Code:
- IBC 2009 Exposure C
- Seismic Category:
- 1
- Wind Load:
- 100 mph
- Roof Snow Load:
- 5 psf
- Stories:
- 1
- Ceiling Height:
- 12
- Live Load:
- 20 psf
70x120x12 prefab steel building system for sale. Freight included to the area location. 26 gauge PBR roof and wall panel, matching lifelong fasteners for roof, sculptured gutters and downspouts, R-29 roof insulation with built in vapor barrier and radiant barrier, R-19 wall insulation, built in radiant and vapor barrier, 4 steel insulated entry doors with panic hardware. 1′- 6″ overhang on one sidewall. Quality fabrication and full warrantiy, included engineering prints IBC 2009 Exposure C , 100 mph wind loading, 1 lb extra ceiling collateral loading, and detailed erecting drawings. 770-781-8279 larry@lthsteelstructures.com
