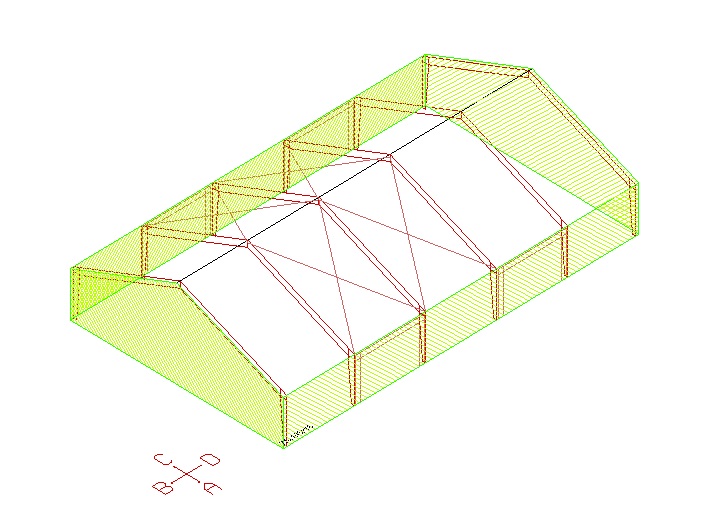- Price:
- Request Quote
- Width:
- 75
- Length:
- 125
- Height:
- 16
- Roof Design Type:
- Double
- Roof Slope:
- 5:12
- Code:
- IBC 2015
- Seismic Category:
- 1
- Wind Load:
- 115 mph
- Roof Snow Load:
- 5 psf
- Stories:
- 1
- Ceiling Height:
- 16
- Live Load:
- 20 psf
75 ft x 125 ft x 16 ft eave height, 5 : 12 roof slope – pre-engineered building system
26 gauge galvalume roof and painted trim, gutters and downspouts
Portal frame bracing leaves all sidewalls open for open canopy
Welded I beam construction, with cold formed secondary roof purlins
Delivery included to location designated
Codes and loading can be changed and repriced for another USA or Canada location
Agricultural farm building
Stamped engineered prints and details included
prices are subject to change
Contact LT Harvey 770-781-8279 Larry@lthsteelstructures.com
