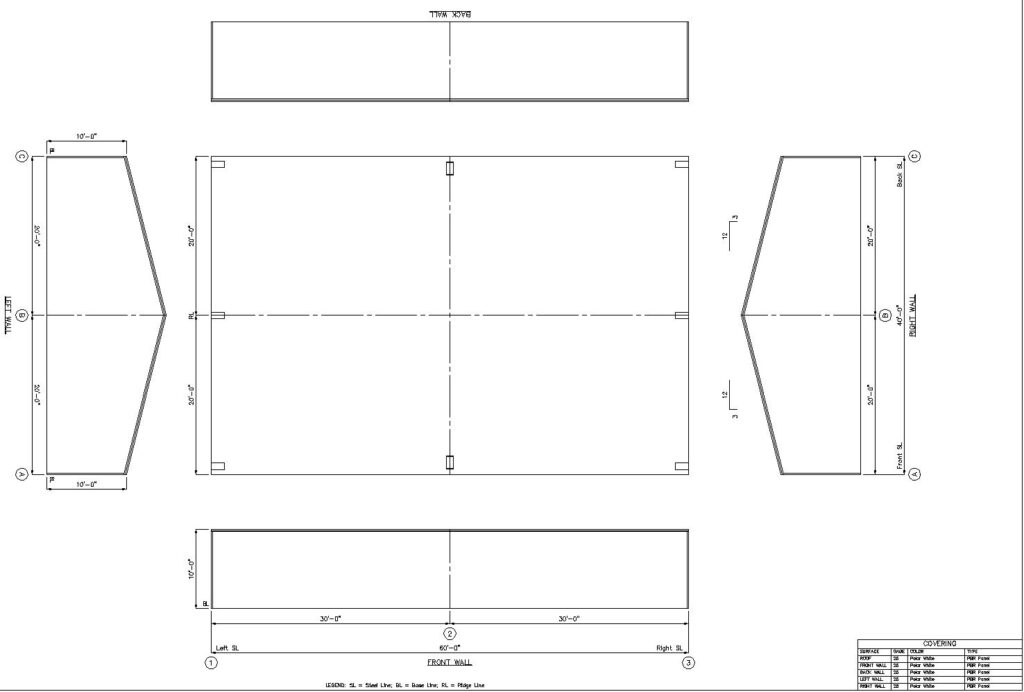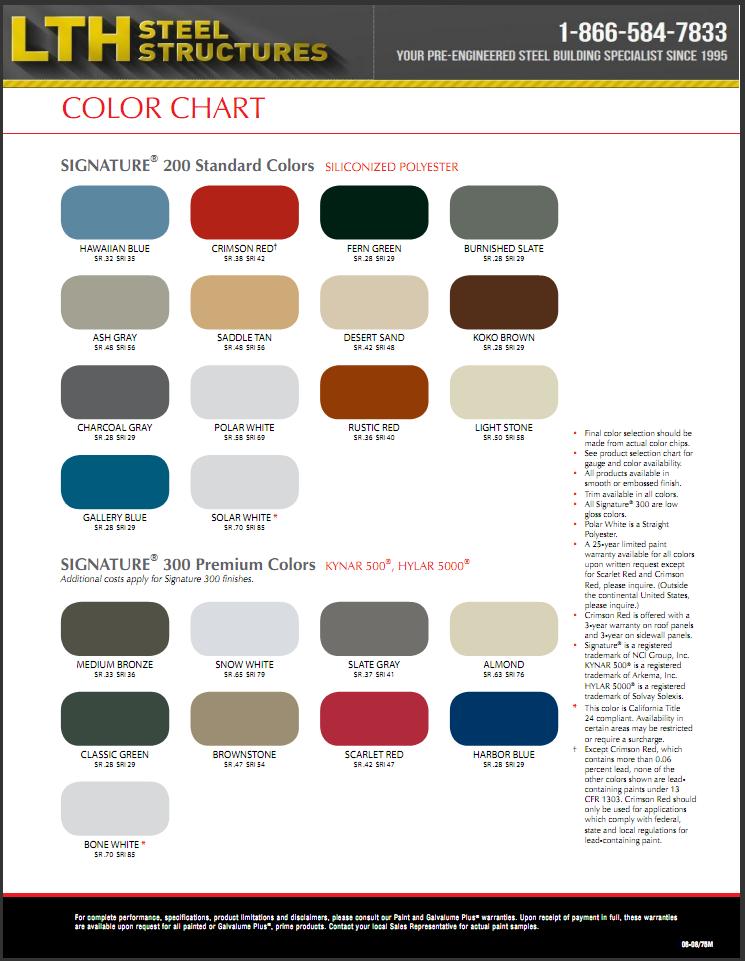- Price:
- Request Quote
- Width:
- 40
- Length:
- 60
- Height:
- 10
- Roof Design Type:
- Double
- Roof Slope:
- 3:12
- Code:
- IBC 2009 Exposure C
- Seismic Category:
- 1
- Wind Load:
- 110 mph
- Roof Snow Load:
- 4 psf
- Stories:
- 1
- Ceiling Height:
- 10
- Live Load:
- 20 psf
40x60x10 prefab metal building system for sale. Freight included to area location. 770-781-8279
See PDF file for all that is included with this steel building package.
Engineering Design Info:
Building Type: Gabled Building
Width: 40′ Length: 60′ Height: 10′ Slope: 3:12
Sidewall Bay Config: 2 bays at 30 ft
Left End wall: Non-expandable Bearing Frame Right End wall: Non-expandable Bearing Frame
LEW Column Spacing: 20 / 20 REW Column Spacing: 20 / 20
LEW Girt: Flush REW Girt: Flush FSW Girt: Bypass BSW Girt: Bypass
Column Shape: Tapered
Code: IBC 2009 Wind Load: 110 Exposure: C
Live Load: 20 Reducible: Yes Ground Snow: 5 Roof Snow: 3
Seismic: Ss = 0.166 S1 = 0.076 Seismic Coefficient: 0.27 Collateral Load: 1
Snow Factors: Is = 1.0 Ct = 1.0 Ce = 0.9
Occupancy = Normal Thermal Conditions = Normally Heated/All Others
Snow Exposure = Fully Exposed Roof/Open Terrain
Roof Dead Load = 2 psf

