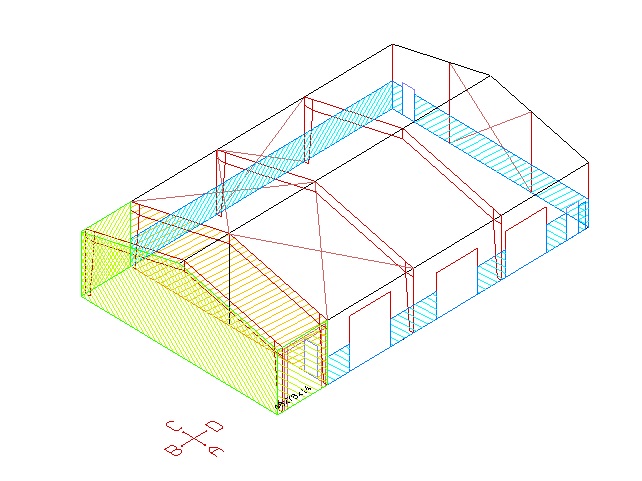- Price:
- Request Quote
- Width:
- 48
- Length:
- 76
- Height:
- 14
- Roof Design Type:
- Double
- Roof Slope:
- 3:12
- Code:
- North Carolina 2012
- Seismic Category:
- 2
- Wind Load:
- 100 mph
- Roof Snow Load:
- 30 psf
- Stories:
- 1
- Ceiling Height:
- 14
- Live Load:
- 25 psf
Pre-engineered clear span steel building system complete with steel panel and trim. freight included to area location.
Engineered stamped prints and details
48 ft x76 ft x14ft eave height with 3;12 roof slope and 12 ft open canopy
26 gauge liner panel 6 ft on 4 main walls
red iron oxide coating on main frames
galvanized coated base with matching color flash, closure for eave and base included
gutters and downspouts
1=14×14 framed opening, 2 = 10 ft x10 ft framed opening
3 = steel insulated door with anti-panic lever hardware
6 = insulated skylights for roof
x – bracing for roof and wall
26 gauge roof, wall and trim panel, top the line paint finish
Estimated 4-6 week lead time for production
To purchase this system contact
LT Harvey 770-781-8279 email Larry@lthsteelstructures.com
