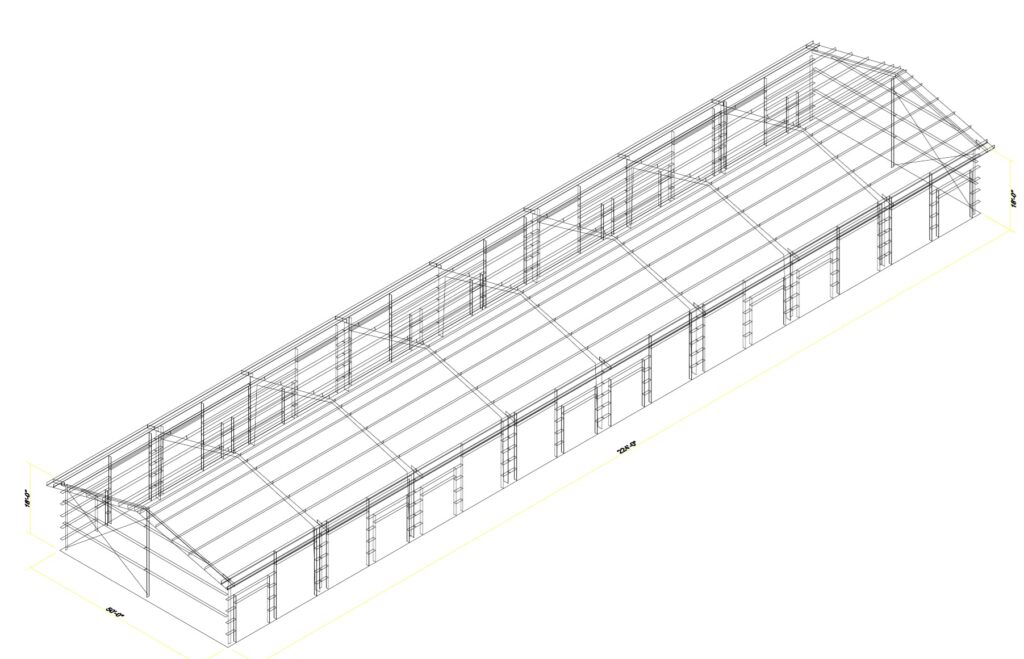- Price:
- Request Quote
- Width:
- 50
- Length:
- 224
- Height:
- 18
- Roof Design Type:
- Double
- Roof Slope:
- 3:12
- Code:
- IBC2009
- Seismic Category:
- 2
- Wind Load:
- 90 mph
- Roof Snow Load:
- 35 psf
- Stories:
- 1
- Ceiling Height:
- 18
- Live Load:
- 24 psf
50x224x18 pre-engineers building system to be used for rental property for business or storage facilities warehousing. Several framed openings allow for store frontage window glass entry and garage door access to each unit. Shipping included to location Pa. Has many addition items included:
1. stamped engineering drawings and details, anchor bolt layouts details, construction drawings and calculation package.
2. galvanized secondary steel with prime grey main frame
3. 8 bays @ 28 ft, front and rear side wall framed open access
4. 26 gauge painted roof, and trim color choices, along life fasteners
5. front and back sidewall designed for exterior grade ply and brick veneer or similar to be used
6. 6 inch commercial grade reinforced white faced insulation for roof and wall areas
7. 8 steel exit entry doors with anti panic lever hardware
8. snow gutters and downspouts
9. 2 ft overhang around perimeter of building with R panel soffit
Contact LT Harvey 770-781-8279
