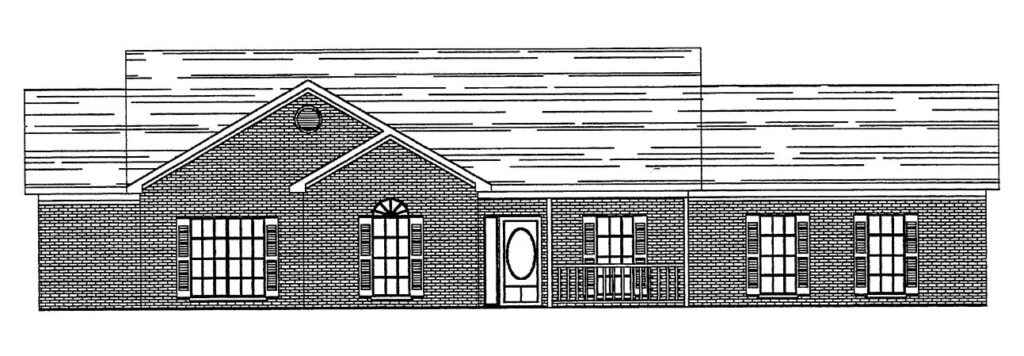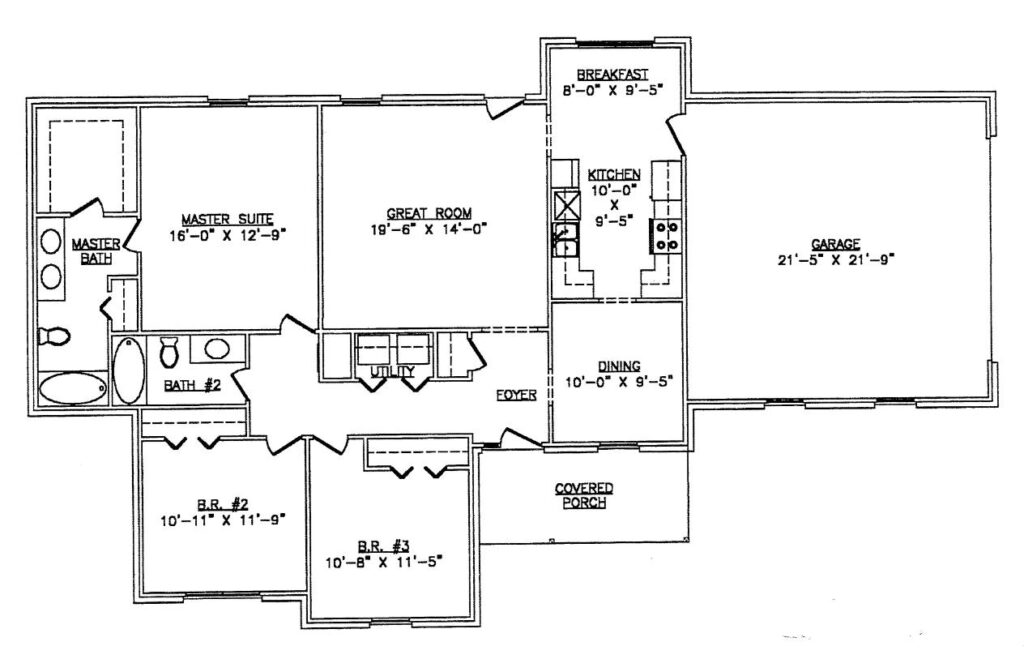- Starting Price:
- ⓘ $36,080
- Bedrooms:
- 3
- Bathrooms:
- 2
- Living Area Square Feet
- 1,512 sq ft
- Total Square Feet:
- 1,640 sq ft
Here is another plan that is extremely energy efficient with our engineered thermal breaks design into the steel package that allows for insulation to wrap behind the exterior and interior main stud walls creating additional insulation between the outside elements. High R-values up to R-38 can be obtained in the exterior walls of this steel frame home. Higher R-values can be achieved for the roof areas creating a needed energy savings home. Floor plan offers master suit, master bath, large great room, kitchen and breakfast nook, dining room, 2 good size bedrooms, foyer, utility room, attached garage and large covered front porch.
.All plans are reversible and can be re-sized to meet your needs
.All Plans come with full erecting prints, with dimensions, piece marks, and labeled materials
.All plans are engineered using building codes for your area.
.All plans offer engineering seals available in all 50 states
.All plans are engineered for the thermal break design for high energy efficiency
.All plans include all structural framing members to complete the steel frame ready to sheath
.All plans can accommodate your siding and roofing materials you choose
.All plans utilize the zinc coated G-60 cold rolled formed steel for the framing system
.All plans show framing members are cut to length, coped, and reference fastening configurations, with misc. linear runs of steel to trim in the field, then assorted, packaged, and shipped via freight transport to your building site for installation.
This is the steel framing system only
This Steel Framing Package Includes
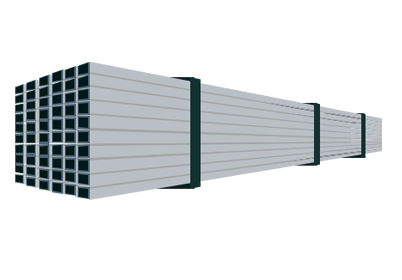 All steel framing cut to length: Studs for walls, trusses, headers, joists
All steel framing cut to length: Studs for walls, trusses, headers, joists
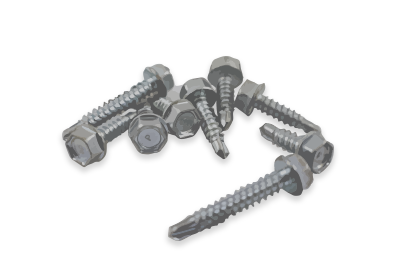 All Fasteners and hardware: Screws, hat channel, sub fascia material
All Fasteners and hardware: Screws, hat channel, sub fascia material
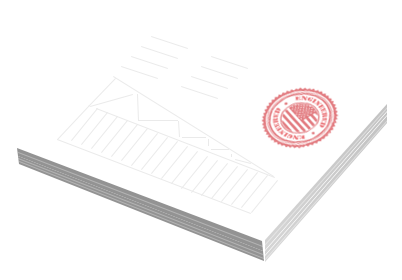 Engineered drawings: seals are available for all 50 U.S. states
Engineered drawings: seals are available for all 50 U.S. states
Everything you need to Frame your Steel Home
See a detailed list of what's included in this package
Starting Price based on: 5 lb ground snow load & 90 MPH wind load for slab
Options Available: Basement joists, crawlspace joists, higher wind loads higher snow loads, steel roofing and wall panel
No Bolting, No Welding, Cont. US Delivery Included!
