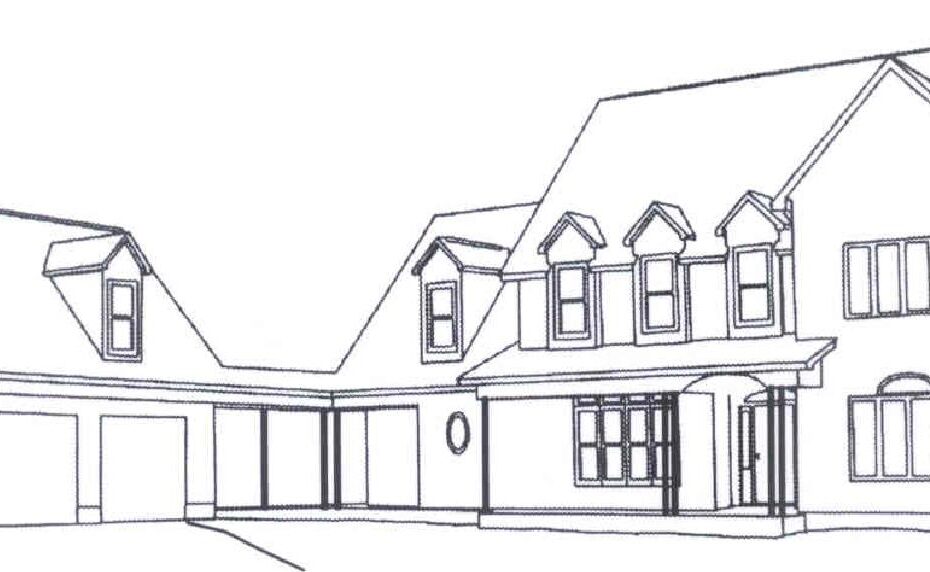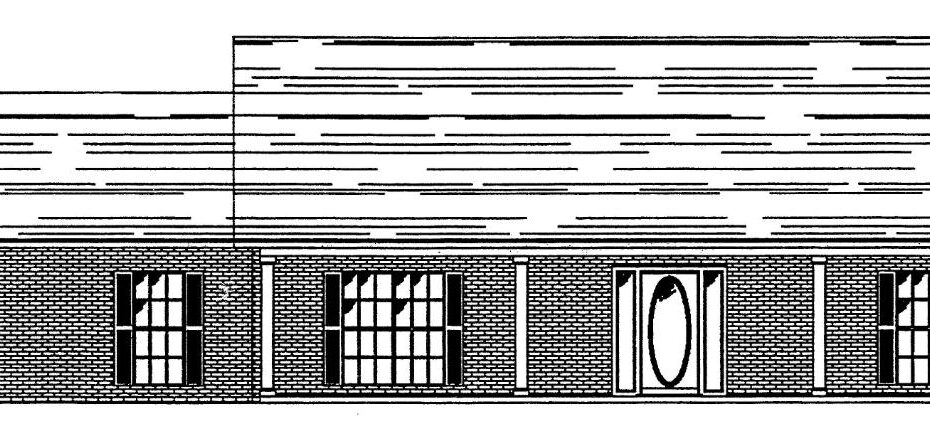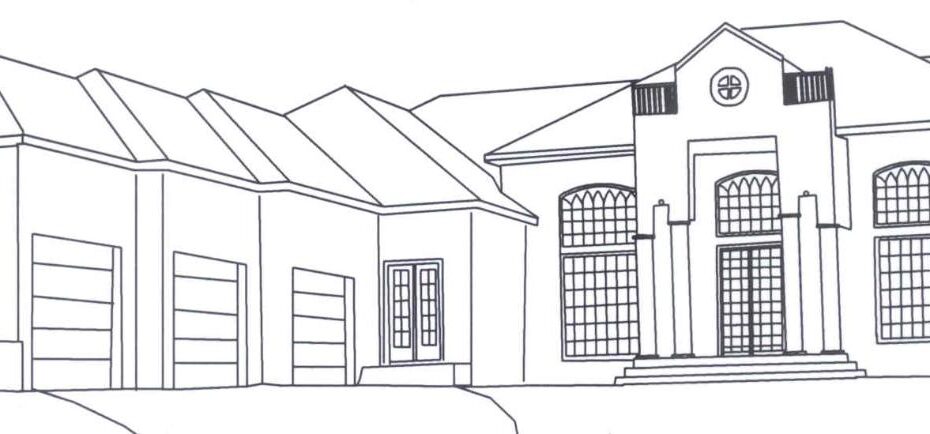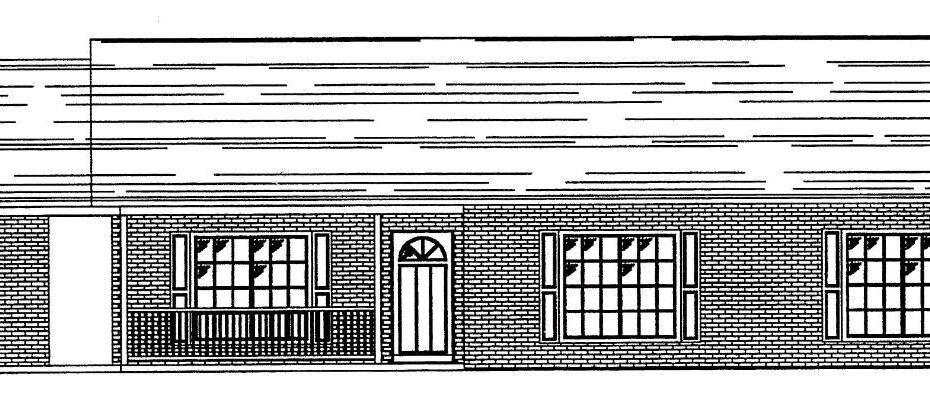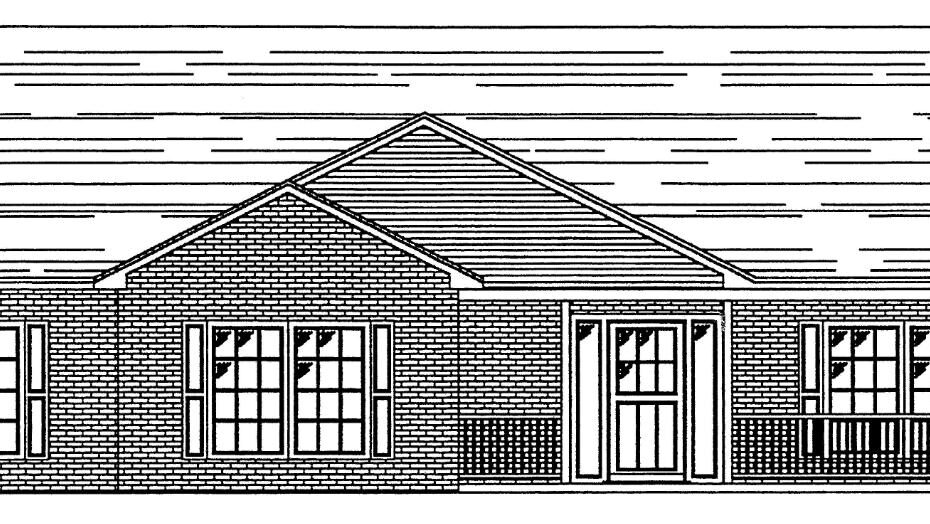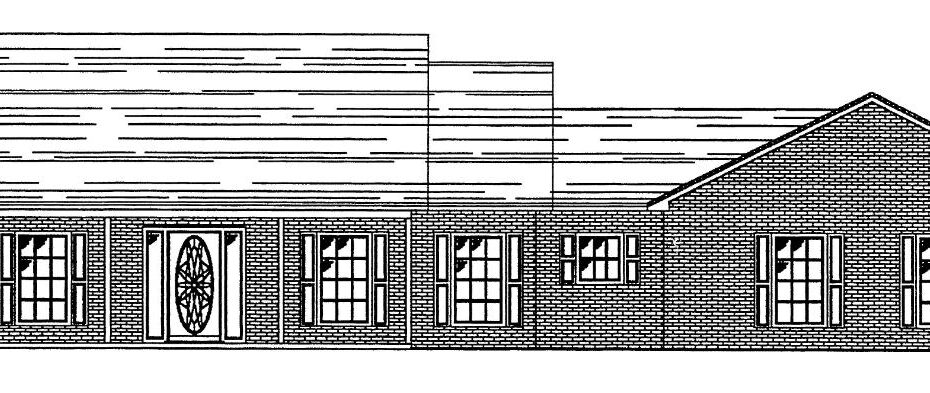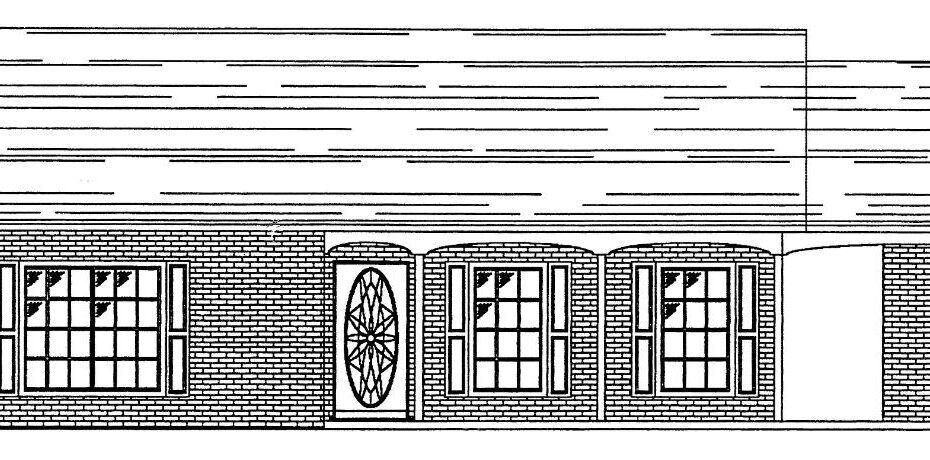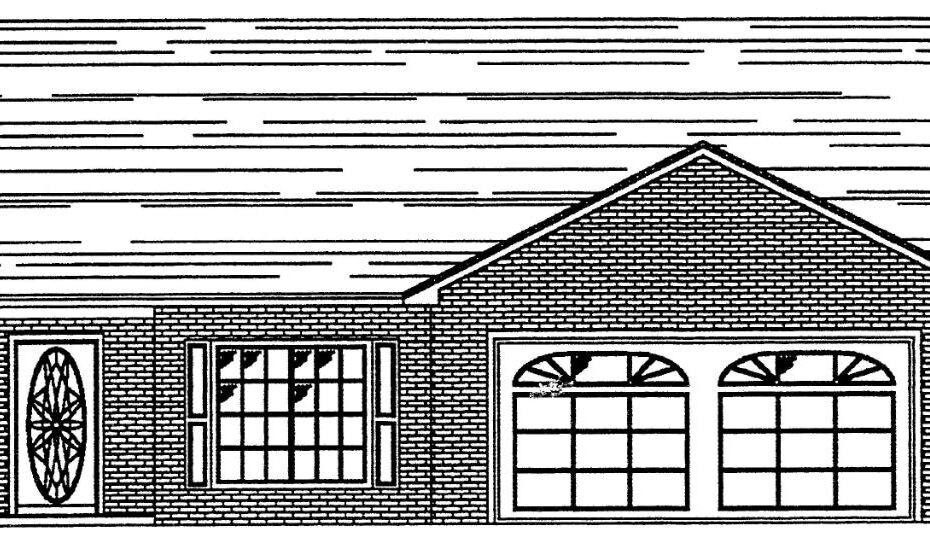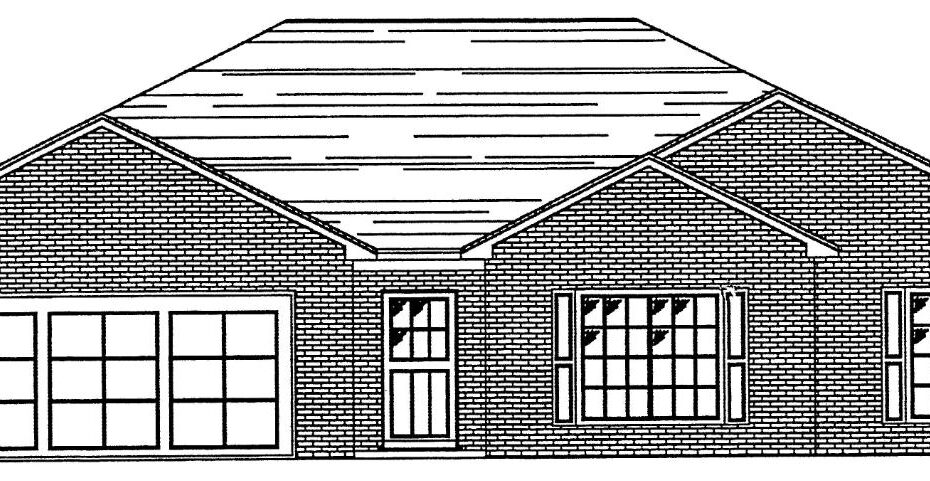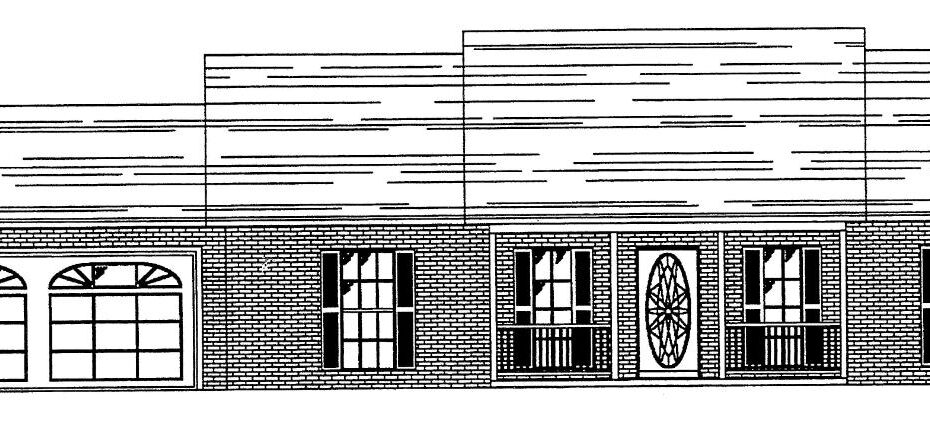The Carrolton
English tutor style home The Carrolton with large bonus room expansion over garage area that can be utilized for recreation, extra bedroom, movie theater or large office. Nine foot ceilings for the first floor with an eleven ft. ceiling for the family room area. This home has 5 bedroom 4 bathrooms, family breakfast combined that has an egress to the back covered porch. The garage attaches with breezeway to an over sized 3 car garage. For extra floor joist configurations and amounts the home could be built on basement or crawlspace for a raised elevation. Contact us if your interested in building this home with the structural all galvanized steel system for the framing package. We also can supply a durable steel roof system for this home. First floor sq. ft. 2760, second floor sq. ft. 1220, attic sq. ft. 179, garage and bonus room sq. ft. 1296, porch sq. ft. 561, breezeway sq. ft. 252 Direct #770-781-8279 or email larry@lthsteelstructures.com
This is the steel framing system only
