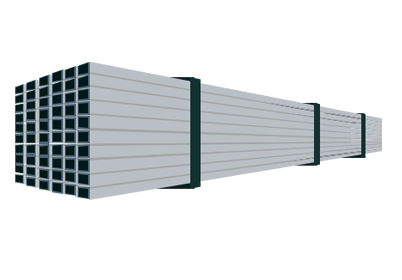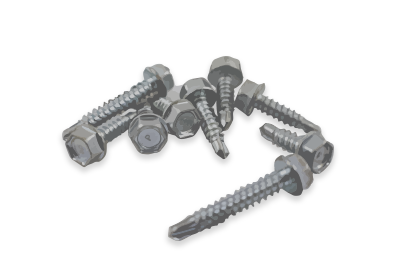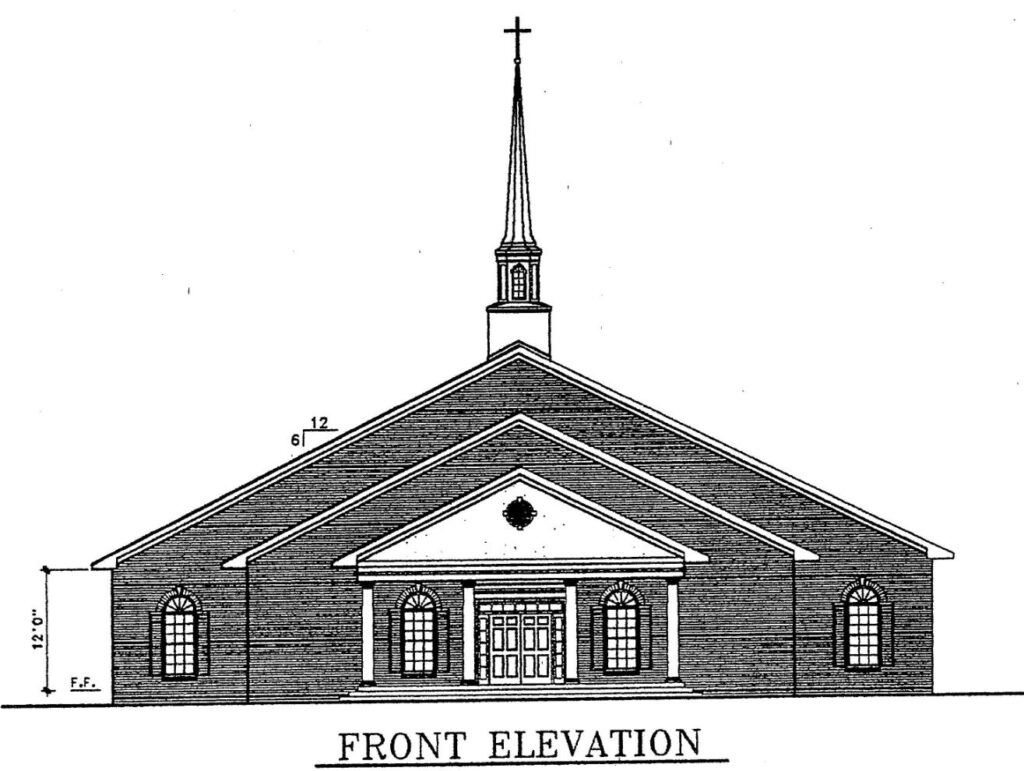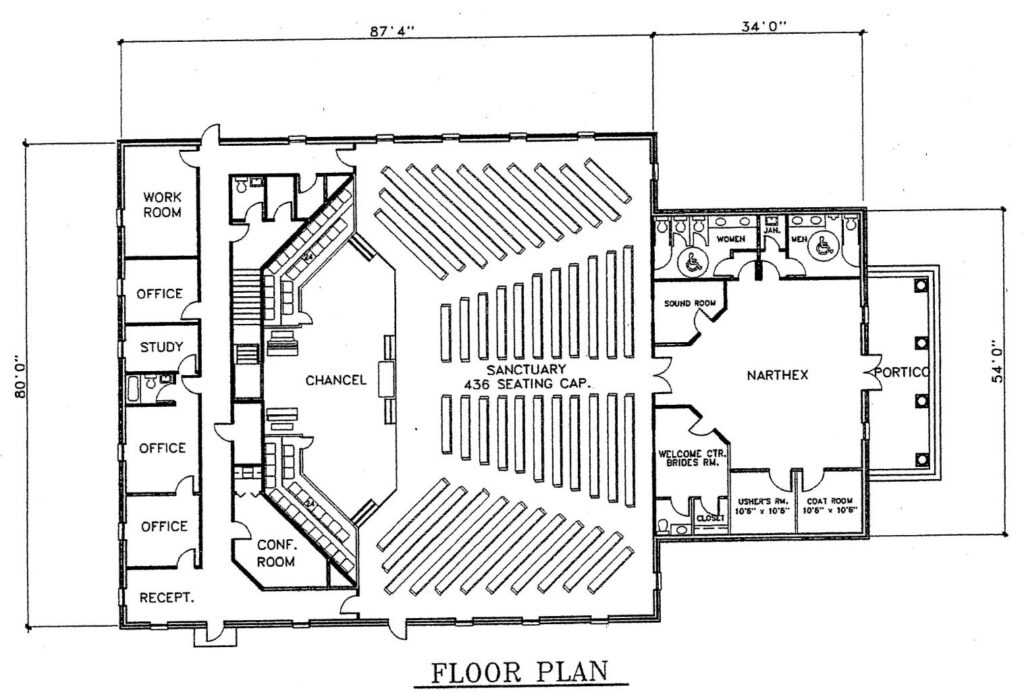Many modern church buildings today can have a large open interior space to accommodate a growing congregation of people or perhaps a small quaint church for a smaller community. With our pre engineered framing systems and or combined light gauge steel framing packages we create the structure using the latest building codes to be energy efficient, very strong and can allow any type of outside or inside appearance to suit the communities needs. Our steel framing systems are produced with a green product with very low maintenance, which can be considerably cost effective for years to come.
During our 20 years of experience in the steel building industry, LTH Steel Structures has engineered and supplied various types of church buildings. We pride ourselves on supplying quality products and providing unmatched service and support throughout the entire process of economically pricing, engineering, producing, and shipping your church building.
We can provide you a free, accurate quote usually within 1-3 business days if you have working architectural drawings. We can also help with design if needed for a reasonable fee. We price our buildings economically without sacrificing engineering integrity or safety.
We are proud that over half of our steel is made from recycled materials such as cars and discarded steel products. Building with steel also conserves energy and other natural, raw materials. Steel doesn’t host termites or mold, so there’s never a need for toxic fumigation or costly structural repairs. We can engineer and ship for domestic or international building codes, and our buildings are of ideal strength for high seismic, high-wind prone areas and or heavy snow loads.
This is the steel framing system only
This Steel Framing Package Includes
 All steel framing cut to length: Studs for walls, trusses, headers, joists
All steel framing cut to length: Studs for walls, trusses, headers, joists
 All Fasteners and hardware: Screws, hat channel, sub fascia material
All Fasteners and hardware: Screws, hat channel, sub fascia material
 Engineered drawings: seals are available for all 50 U.S. states
Engineered drawings: seals are available for all 50 U.S. states
Everything you need to Frame your Steel Framed Church
See a detailed list of what's included in this package
Starting Price based on: 5 lb ground snow load & 90 MPH wind load for slab
Options Available: Basement joists, crawlspace joists, higher wind loads higher snow loads, steel roofing and wall panel
No Bolting, No Welding, Cont. US Delivery Included!

