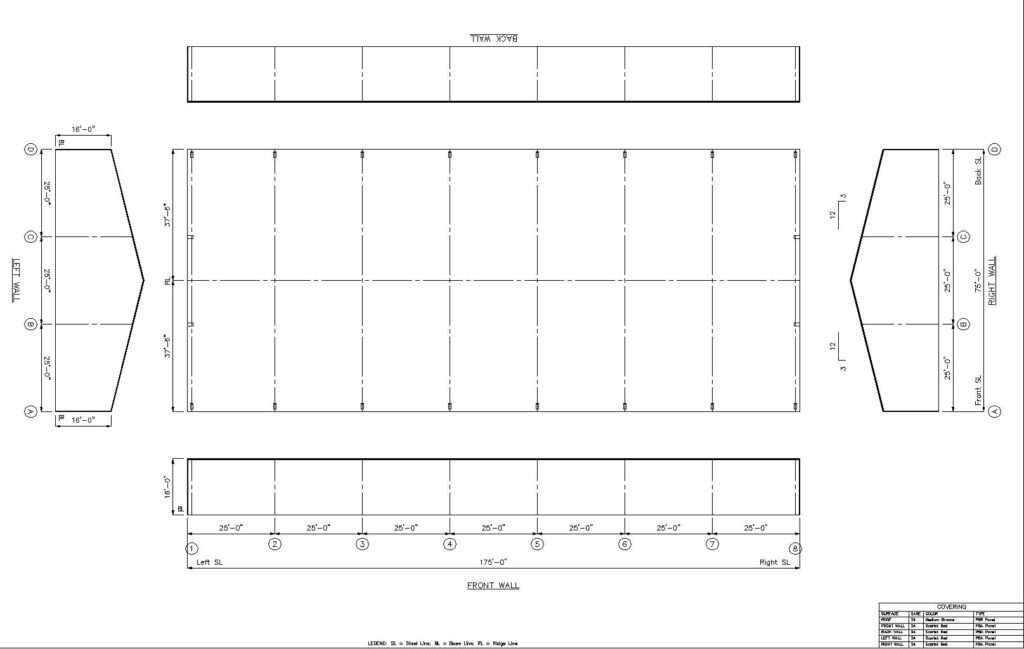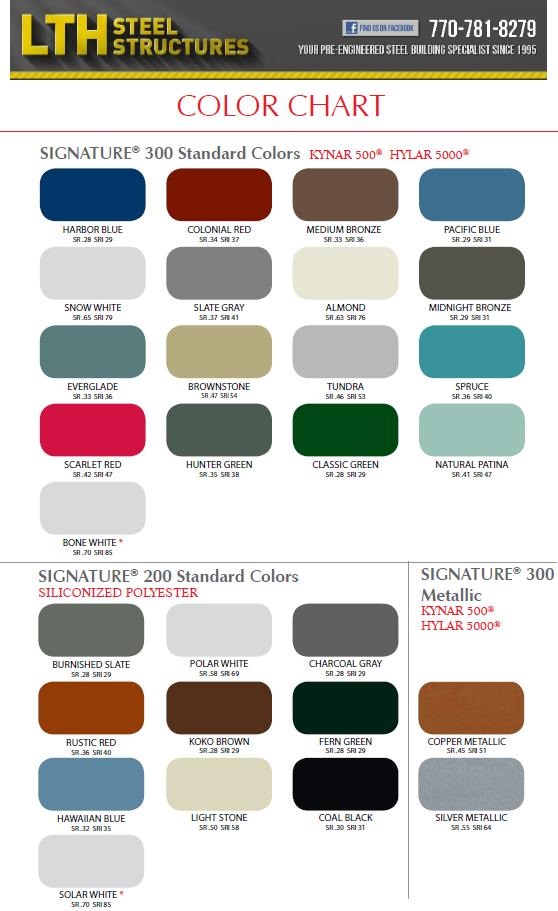- Price:
- Request Quote
- Width:
- 75
- Length:
- 175
- Height:
- 16
- Roof Design Type:
- Double
- Roof Slope:
- 3:12
- Code:
- NCBC 2009 Exposure C
- Seismic Category:
- 1
- Wind Load:
- 120 mph
- Roof Snow Load:
- 30 psf
- Stories:
- 1
- Ceiling Height:
- 16
- Live Load:
- 25 psf
75x175x16 prefab metal building system for sale. 1-866-584-7833. See PDF file for details on this building. We may reconfigure the building for your specific needs. Kynar color choices for trim, roof and wall panels. 24 gauges steel panels are included on this building system with 6″ roof and wall insulation and other items.
Engineering Design Info:
Building Type: Gabled Building
Width: 75′ Length: 175′ Height: 16′ Slope: 3:12
Sidewall Bay Config: 7 bays at 25 ft
Left Endwall: Full-load Expandable Frame Right Endwall: Full-load Expandable Frame
LEW Column Spacing: 25 / 25 / 25 REW Column Spacing: 25 / 25 / 25
LEW Girt: Flush REW Girt: Flush FSW Girt: Bypass BSW Girt: Bypass
Column Shape: Tapered
Code: NCBC 2009 Wind Load: 120 Exposure: C
Live Load: 25 Reducible: No Ground Snow: 30 Roof Snow: 30
Seismic: Ss = 0.13 S1 = 0.053 Seismic Coefficient: 0.21 Collateral Load: 1
Snow Factors: Is = 1.0 Ct = 1.0 Ce = 1.0
Occupancy = Normal Thermal Conditions = Normally Heated/All Others
Snow Exposure = All Other Roof/Terrain Conditions
Roof Dead Load = 2 psf
See PDF file for details 770-781-8279 larry@lthsteelstructures.com

