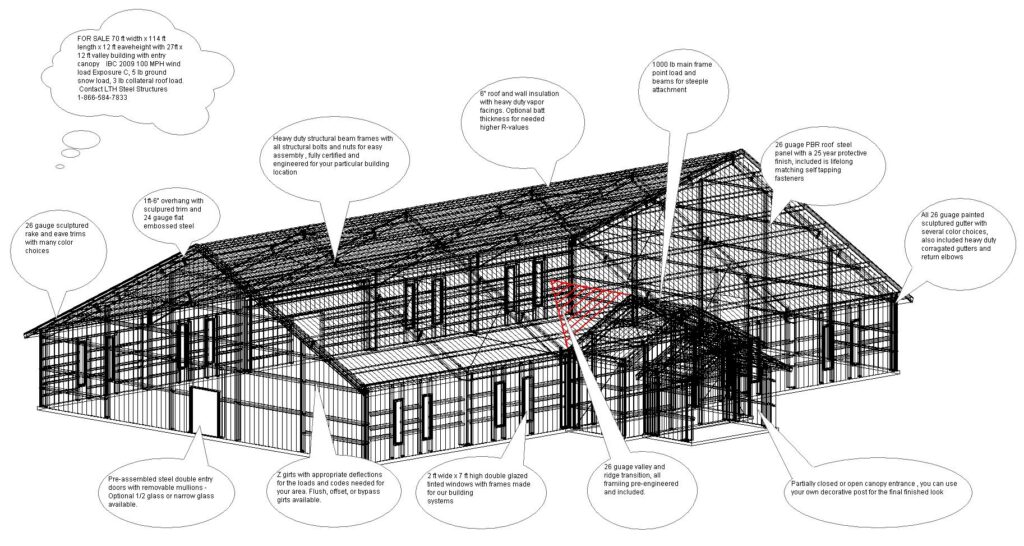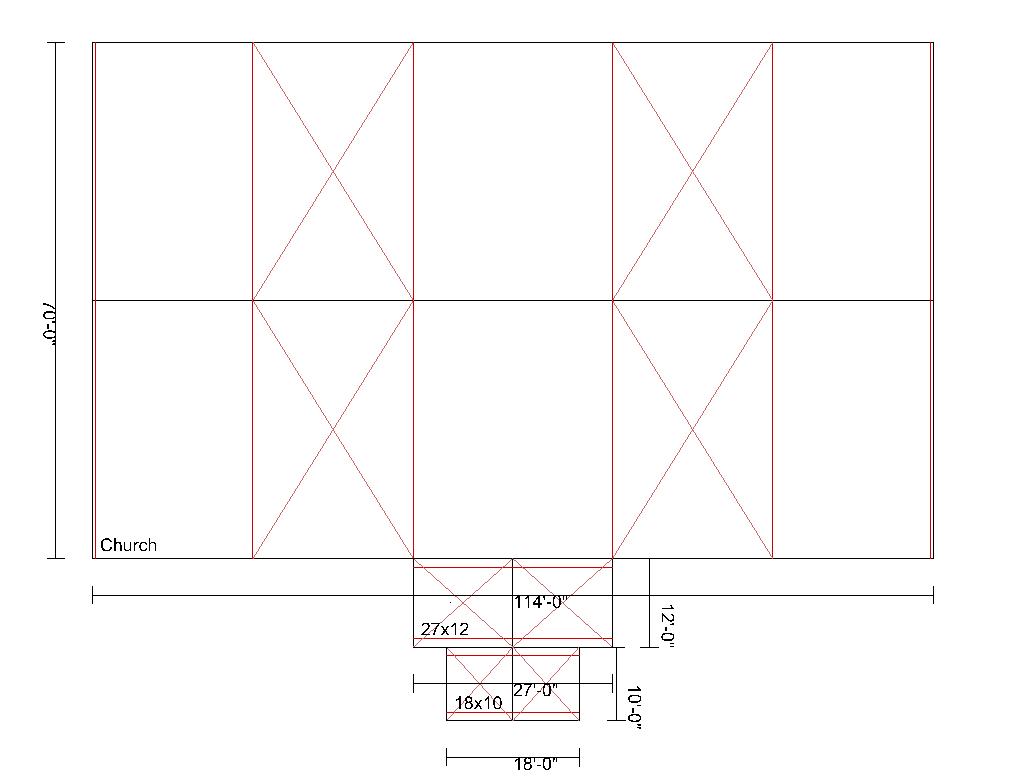- Price:
- Request Quote
- Width:
- 70
- Length:
- 114
- Height:
- 12
- Roof Design Type:
- Hip
- Roof Slope:
- 6:12
- Code:
- IBC 2009 Exposure C
- Seismic Category:
- 1
- Wind Load:
- 100 mph
- Roof Snow Load:
- 5 psf
- Stories:
- 1
- Ceiling Height:
- 12
- Live Load:
- 20 psf
New building system fully certified fabrication for sale 70 ft wide x 114 ft long with a 12 ft eave height. Roof line has a 6:12 roof slope with a 27 ft wide x 12 ft out entry building, also with 6:12 roof slope. Canopy building located on the front of the entry area can be open or partially closed. 1000 lb point load included with attachment beams for a steeple. All roof panel and wall poanel with matching quality lifelong fasteners. Price includeds 6″ roof and wall insulation with optional thickness available for higher R-values. All painted sculptured trim and gutters included with a 1 ft-6″ overhang incase someone wanted to brick the building and still have 1 ft of overhang on the roof line. 24 gauge flat panel soffit panels included. 2 ft x 7 ft insulated windows and framed openings. 3= pre-assembled double 6 ft x 7 ft steel entry doors with remouvable mullions with panic lever hardware included. Please contact us if you are interested in discussing this building style for your building area location. Alterations and adjustments can be made prior to fabrication for this building. Several color choices available. 770-781-8279 larry@lthsteelstructures.com

