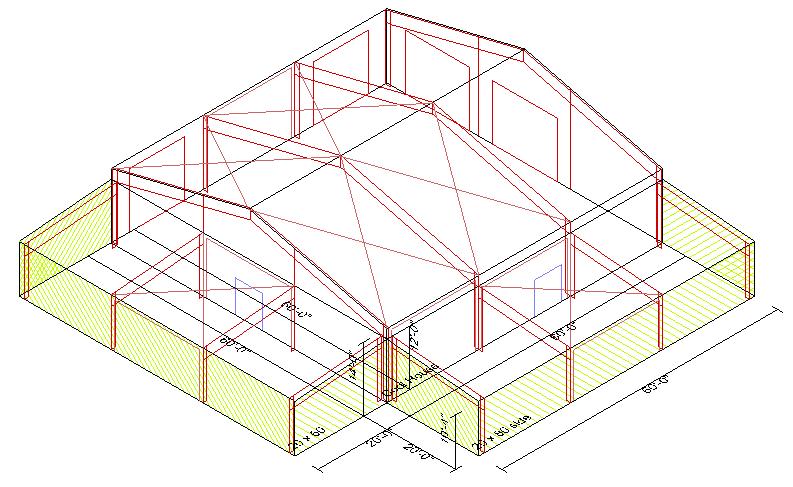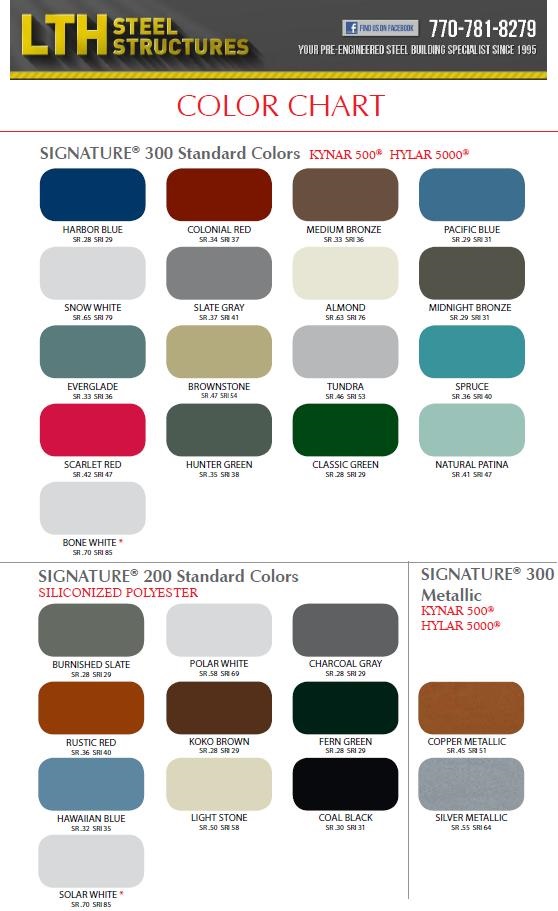- Price:
- Request Quote
- Width:
- 60
- Length:
- 60
- Height:
- 14
- Roof Design Type:
- Double
- Roof Slope:
- 3:12
- Code:
- IBC 2006 Exposure C
- Seismic Category:
- 1
- Wind Load:
- 120 mph
- Roof Snow Load:
- 5 psf
- Stories:
- 1
- Ceiling Height:
- 14
- Live Load:
- 20 psf
60’x60’x14′ eave height clearspan building system for sale. Fully engineered, freight included in price to designated area.
Building inclusions are:
IBC 2006 with Exposure C wind conditon , 120 mph wind loads, 5 lb roof snow load, 20 lb live load.
gables building, 3:12 roof slope,die formed ridge cap, matching fasteners and lifelong roof fasteners.
+ Engineering prints , state stamped engineering seals and erecting prints.
+ Prefab red-iron metal building kit with all related components for erecting the complete structure.
+ 20’x60′ canopy attached to the main building on left endwall and front sodewall
+ 24 gauge roof panel and 24 gauge sidewall panel , including all trim for rake and eaves.
+ Choice of standard colors for roof panel, wall panel, and trim.
+ 2= 6′ wide x 7′ high steel pre assembled double doors.
+ 2= 12’x12′ overhead door framed opengins and 2= 14’x12′ framed openings.
Optional: Additonal architectural colors available.
Optional: All light gauge, also available in the system with hipped style front porch. (see light gauge framing kits)
Contact us for more details about this steel building system @ 770-781-8279 larry@lthsteelstructures.com

