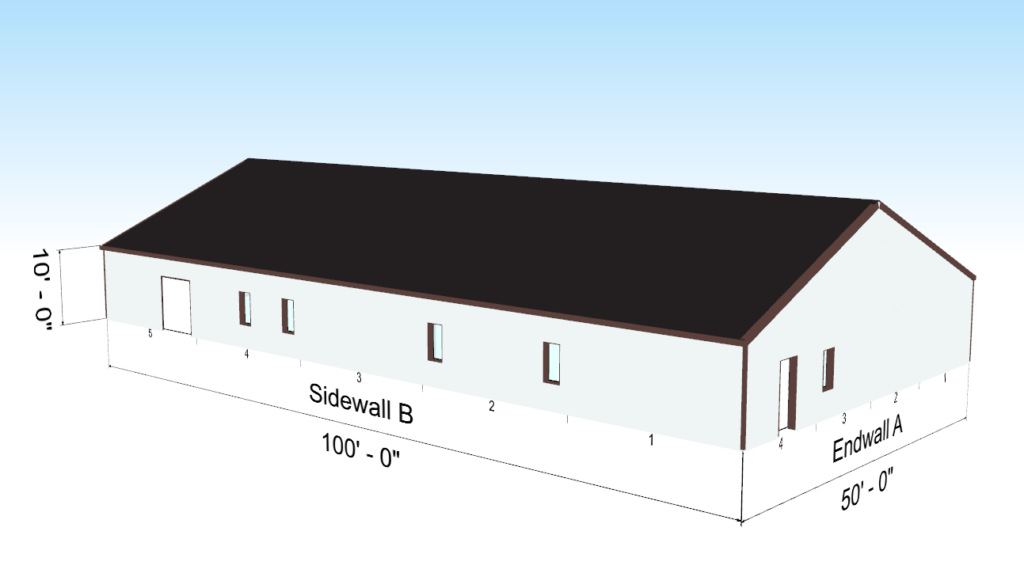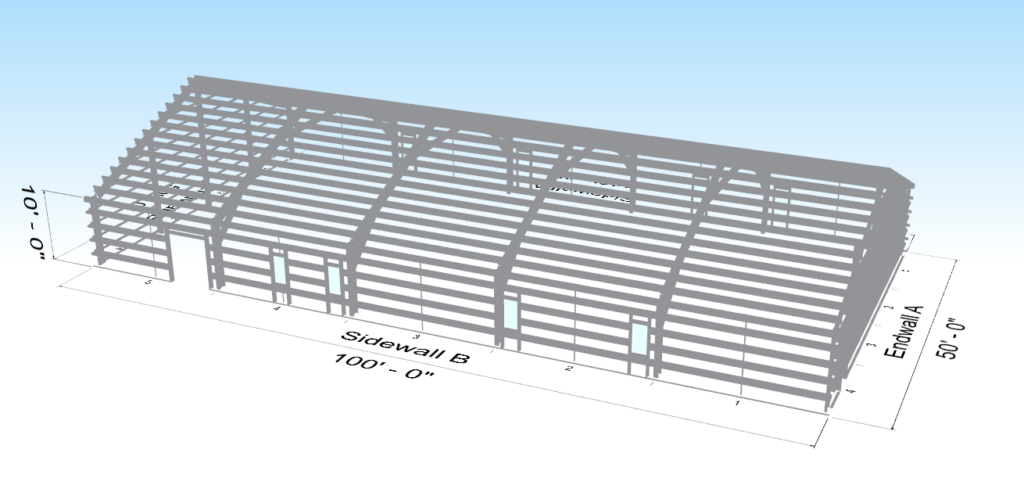- Price:
- $124,200
- Width:
- 50
- Length:
- 100
- Height:
- 10
- Roof Design Type:
- Double
- Roof Slope:
- 3:12
- Code:
- IBC 2021
- Seismic Category:
- 2
- Wind Load:
- 140 mph
- Roof Snow Load:
- 15 psf
- Stories:
- 1
- Ceiling Height:
- 10
- Live Load:
- 20 psf
Cold formed structural clear span building system
50 ft x 100 ft x 10 ft eave height 5n12 roof slope
2 ft on center framing
several door and window framed openings.
gutters and downspouts
26 gauge painted PBR roof panel and 26-gauge R panel, 26-gauge wall and trim (many color choices)
estimated delivery time 5 weeks. Engineering prints and details can change per location needed.
Contact LT Harvey OR Ben McCloskey for details
770-781-8279 404-229-1050 larry@LThsteelstructures.com Ben@LTHsteelstructures.com

