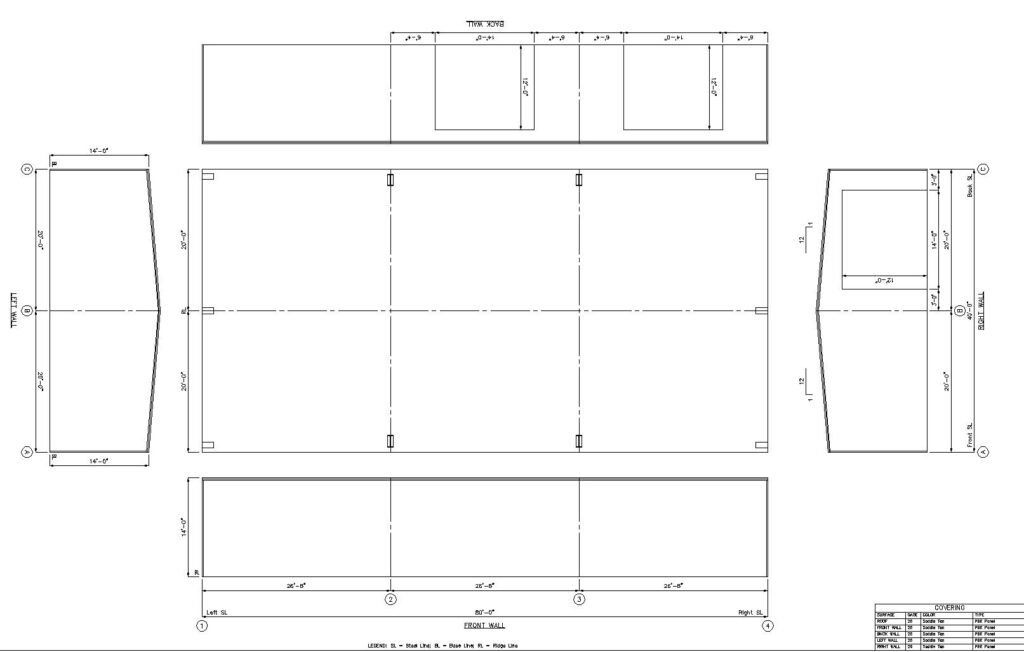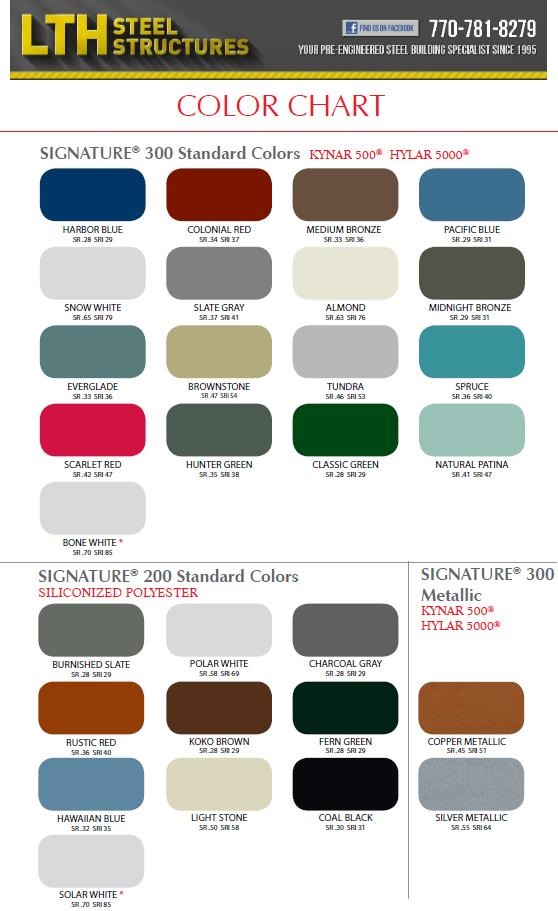- Price:
- Request Quote
- Width:
- 40
- Length:
- 80
- Height:
- 14
- Roof Design Type:
- Double
- Roof Slope:
- 1:12
- Code:
- IBC 2009 Exposure C
- Seismic Category:
- 1
- Wind Load:
- 100 mph
- Roof Snow Load:
- 30 psf
- Stories:
- 1
- Ceiling Height:
- 14
- Live Load:
- 20 psf
40x80x14 steel building for sale see PDF file for details of system 770-781-8279 larry@lthsteelstructures.com
Engineering Design Info:
Building Type: Gabled Building
Width: 40′ Length: 80′ Height: 14′ Slope: 1:12
Sidewall Bay Config: 3 bays at 26 ft 8 in
Left Endwall: Non-expandable Bearing Frame Right Endwall: Non-expandable Bearing Frame
LEW Column Spacing: 20 / 20 REW Column Spacing: 20 / 20
LEW Girt: Flush REW Girt: Flush FSW Girt: Bypass BSW Girt: Bypass
Column Shape: Tapered
Code: IBC 2009 Wind Load: 100 Exposure: C
Live Load: 20 Reducible: Yes Ground Snow: 35 Roof Snow: 30
Seismic: Ss = 0.156 S1 = 0.045 Seismic Coefficient: 0.25 Collateral Load: 0.5
Snow Factors: Is = 1.0 Ct = 1.0 Ce = 1.0
Occupancy = Normal Thermal Conditions = Normally Heated/All Others
Snow Exposure = All Other Roof/Terrain Conditions
Roof Dead Load = 2 psf
Standard color to choose with full warranty.
Building Colors:
Wall: Saddle Tan (26 Gauge PBR) Roof: Saddle Tan (26 Gauge PBR)
Eave Trim: Saddle Tan
Downspout: Koko Brown Corner Trim: Koko Brown Jamb/Header Trim: Saddle Tan
Doors & Factory Located Framed Opening Summary:
Size: 14X12 Wall: Back Sidewall Bay: 2 Align: Center
—-No door selected for this framed opening—-door provided by others.
Size: 14X12 Wall: Back Sidewall Bay: 3 Align: Center
—-No door selected for this framed opening—-door provided by others.
Size: 14X12 Wall: Right Endwall Bay: C Align: 3 ft from left column
—-No door selected for this framed opening—-door provided by others.
Other Accessories:
Description Qty Color
Doors Type M 3070 (Non-Windrated) (3ft X 7ft) 1 Bronze
Swing Option:Left Handed
Option:Insulated
Lock Option:Standard Duty Lever Handle Lock
Insulation:
Description Thickness Location Sq Feet
White Polypropylene (WMP-VR-R) 4″ Walls 3635
White Polypropylene (WMP-VR-R) 6″ Roof 3500
Includes double sided tape and 1 roll(s) of patch tape.
Wall Fastener Type: Standard Length: 1 1/2″
Roof Fastener Type: Long Life Length: 2″
Description Selected
Gutters and Downspouts Yes
Framed Opening Jamb Flashing No
Base Closures Yes
Base Trim

