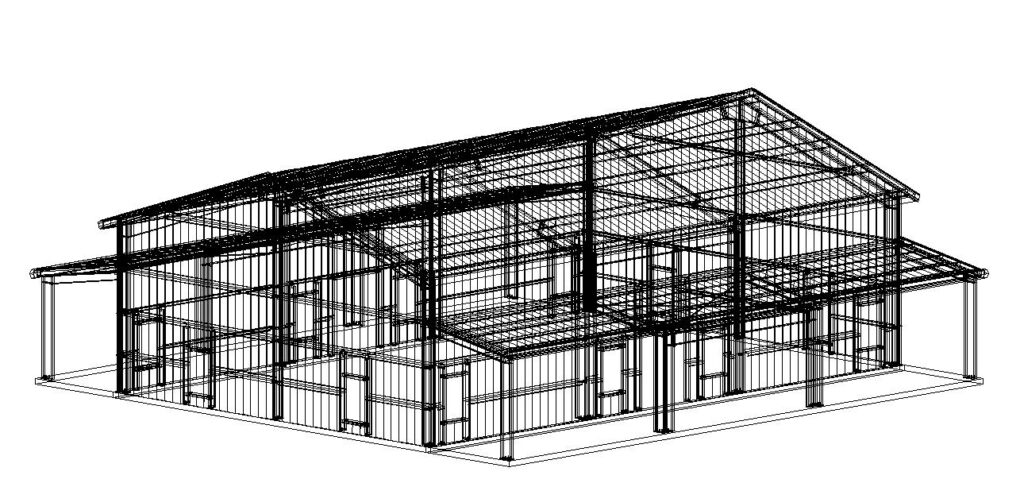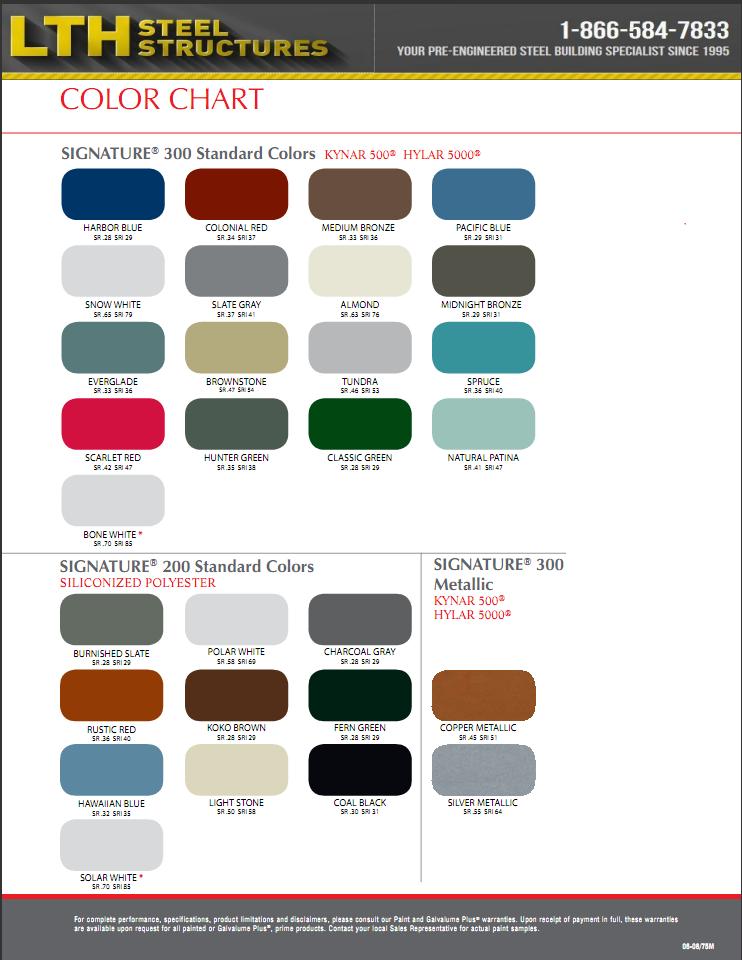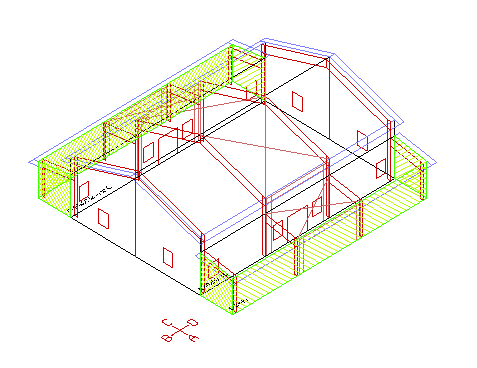- Price:
- $154,600
- Width:
- 40
- Length:
- 60
- Height:
- 16
- Roof Design Type:
- Double
- Roof Slope:
- 4:12
- Code:
- IBC 2018 Exposure C
- Seismic Category:
- 2
- Wind Load:
- 102 mph
- Roof Snow Load:
- 20 psf
- Stories:
- 1
- Ceiling Height:
- 16
- Live Load:
- 20 psf
40x60x16 with 10 ft. open porches for sale, would make nice steel home or other uses, roof collateral loads are integrated into roof design for Sheetrocking or other similar product to be used. We can move around the window locations. Includes several 3 ft. x 4 ft. framed openings for windows.
40x60x16 pre-engineered building system
2 = open porches 10 ft. x 60 ft. 2n12 roof slope
26 gauge wall panels and trim
4:12 roof slope main building, 2:12 roof slope for porches
3 lb. collateral load for main building, 1 lb. collateral load for lighting on porches and main building
PBR painted standard color 26 gauged roof choice
standard color under roof PBU panel for soffit
Several 3’x4′ framed openings for windows
2 = 6ftx7ft framed openings for double doors
Open porch column design
All simple eave and rake trim
Lifetime matching fasteners for roof
Freight too area location included, prices subject to change
contact LT Harvey 770-781-8279


