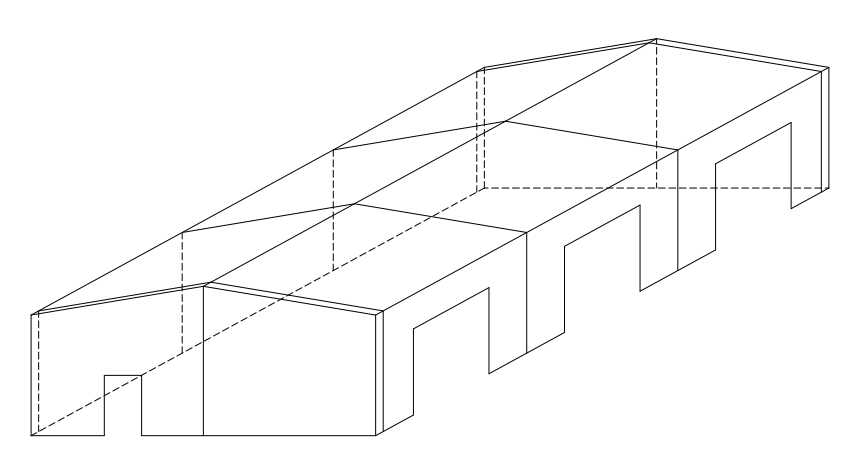- Price:
- $61,337
- Width:
- 40
- Length:
- 60
- Height:
- 14
- Roof Design Type:
- Double
- Roof Slope:
- 2:12
- Code:
- IBC 2018
- Seismic Category:
- 1
- Wind Load:
- 140 mph
- Roof Snow Load:
- 25 psf
- Stories:
- 1
- Ceiling Height:
- 14
- Live Load:
- 20 psf
Pre-engineered steel building system, clear span, 40 ft. wide x 60 ft. length x 14 ft. eave height, 2 n 12 roof slope, welded I-beam red iron steel, 3 bays at 20 ft. apart, 26 gauged galvalume roof panel with 26 gauge rake and eave trim, 26 gauge standard paint choice for 26 gauged wall panel, 1=insulated steel entry door with frame and all locking hardware, 3 = 10 ft. x 10 f drum steel roll up doors with chain hoist driven and all hardware standard color choice, 4 inch VRR insulation roof and walls. Contact Larry@LTHsteelstructures.com 770-781-8279
Prices subject to change if steel prices change
