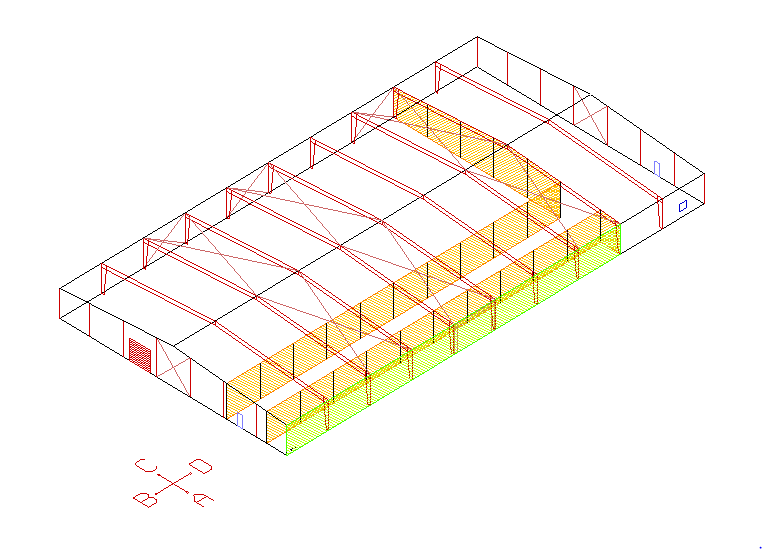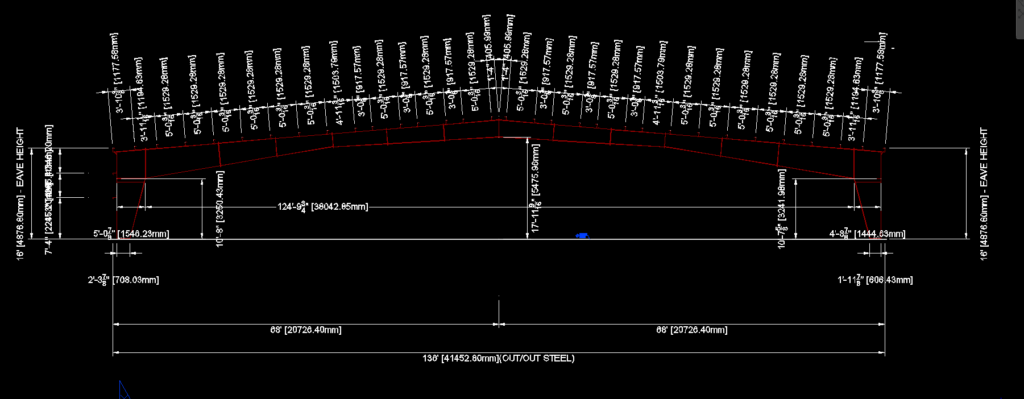- Price:
- Request Quote
- Width:
- 136
- Length:
- 250
- Height:
- 16
- Roof Design Type:
- Double
- Roof Slope:
- 1:12
- Code:
- IBC 2012
- Seismic Category:
- 2
- Wind Load:
- 115 mph
- Roof Snow Load:
- 30 psf
- Stories:
- 1
- Ceiling Height:
- 16
- Live Load:
- 30 psf
136ft x 150ft x 16 ft Arena pre-engineered building system for sale – price can be re configured and delivered for another building location. Allow 6 week fabrication and delivery times. Fully certified MBMA. 26 gauge galvalume roof – Matching lifelong fastenersPainted 26 gauge PBR wall panel and trim, Choice of standard colors are available. 2=standard 3×7 steel entry doors /hardware, 1=12×12 commercial drum steel roll up.
IBC 2012
115 mph wind loading , 30 lb minimal snow loading, 3 lb ceiling collateral load. Heavy duty gutters and downspouts, partition walls are sheeted on one side with painted 26 gauge PBR panel for partition full height walls, open ares sidewall A with portal frame bracing for sidewall to be open area walk through. Contact larry@lthsteelstrucures.com or 770-781-8279

