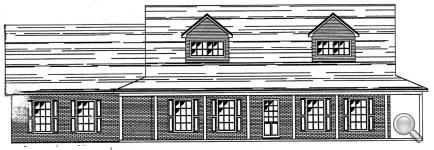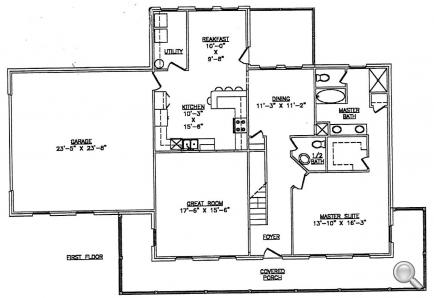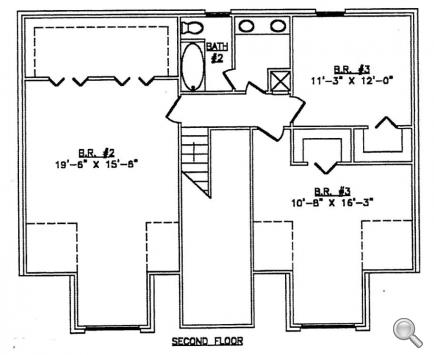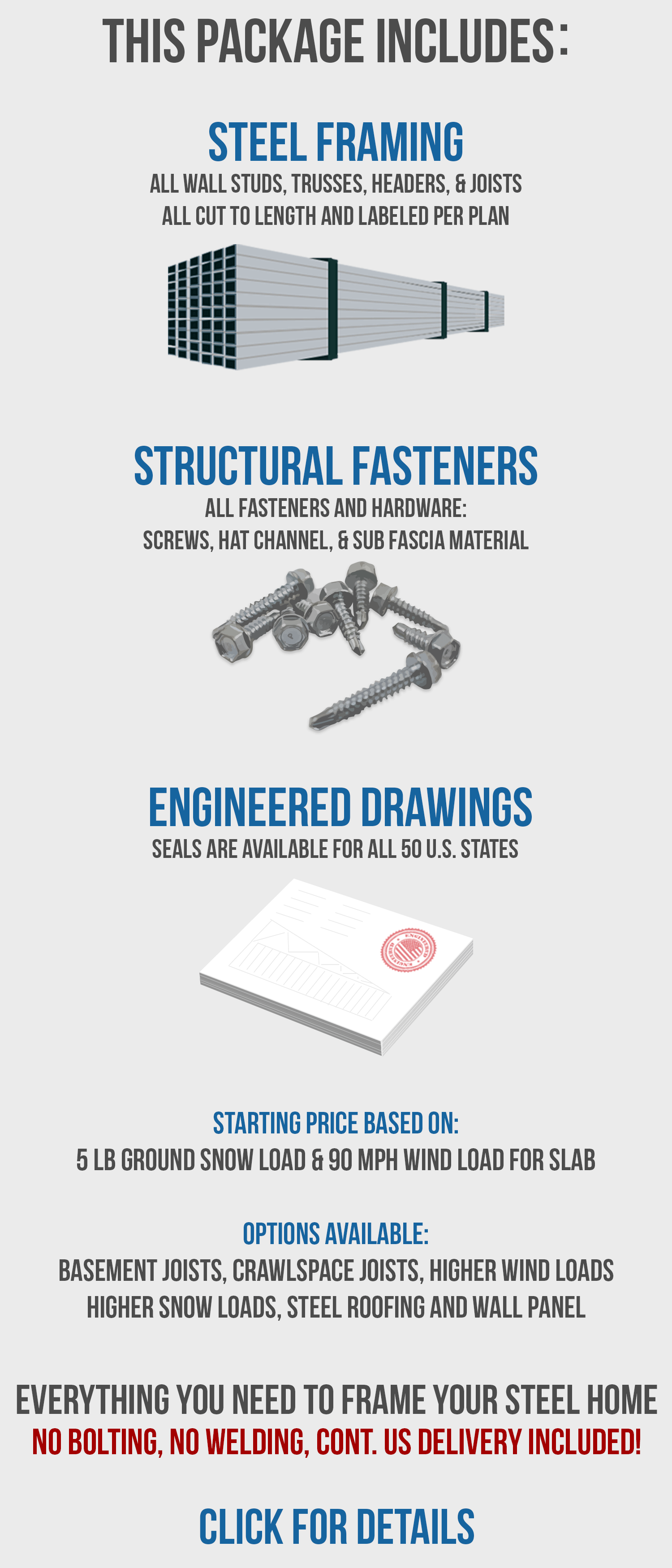The LTH008 Steel Framing Package
- Bedrooms:
- 4
- Bathrooms:
- 3
- Living Square Feet:
- 2,667
- Total Square Feet:
- 3,947
- Starting Price:
- What does this price include? $86,834
Country living two level with wrap around front porch and inviting large foyer with stairwell. This steel frame home has a garage attached to the left side of the layout. We can reverse the plan if needed. As you enter from the garage you see a great looking kitchen with attaching utility room. Kitchen can offer a breakfast bar. The plan features a good size master suite with a perfect layout for the private adjoining master suite bath, and large walk in closet. Upstairs has 3 bedrooms with full bath. One of the upstairs bedrooms is oversized with a huge walk-in closet making this plan a great choice for any family. Each of our engineered steel framing packages comes with full engineering prints, erecting drawings, and all the framing to make a complete package to be installed on your land.
.All plans are reversible and can be re-sized to meet your needs
.All Plans come with full erecting prints, with dimensions, piece marks, and labeled materials
.All plans are engineered using building codes for your area.
.All plans offer engineering seals available in all 50 states
.All plans are engineered for the thermal break design for high energy efficiency
.All plans include all structural framing members to complete the steel frame ready to sheath
.All plans can accommodate your siding and roofing materials you choose
.All plans utilize the zinc coated G-60 cold rolled formed steel for the framing system
.All plans show framing members are cut to length, coped, and reference fastening configurations, with misc. linear runs of steel to trim in the field, then assorted, packaged, and shipped via freight transport to your building site for installation.
This is the steel framing system only






