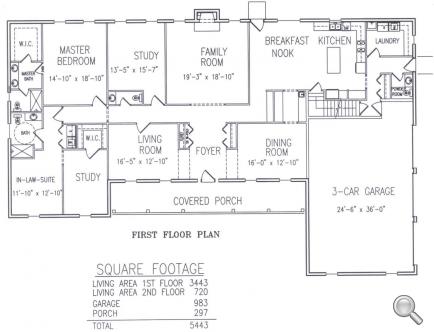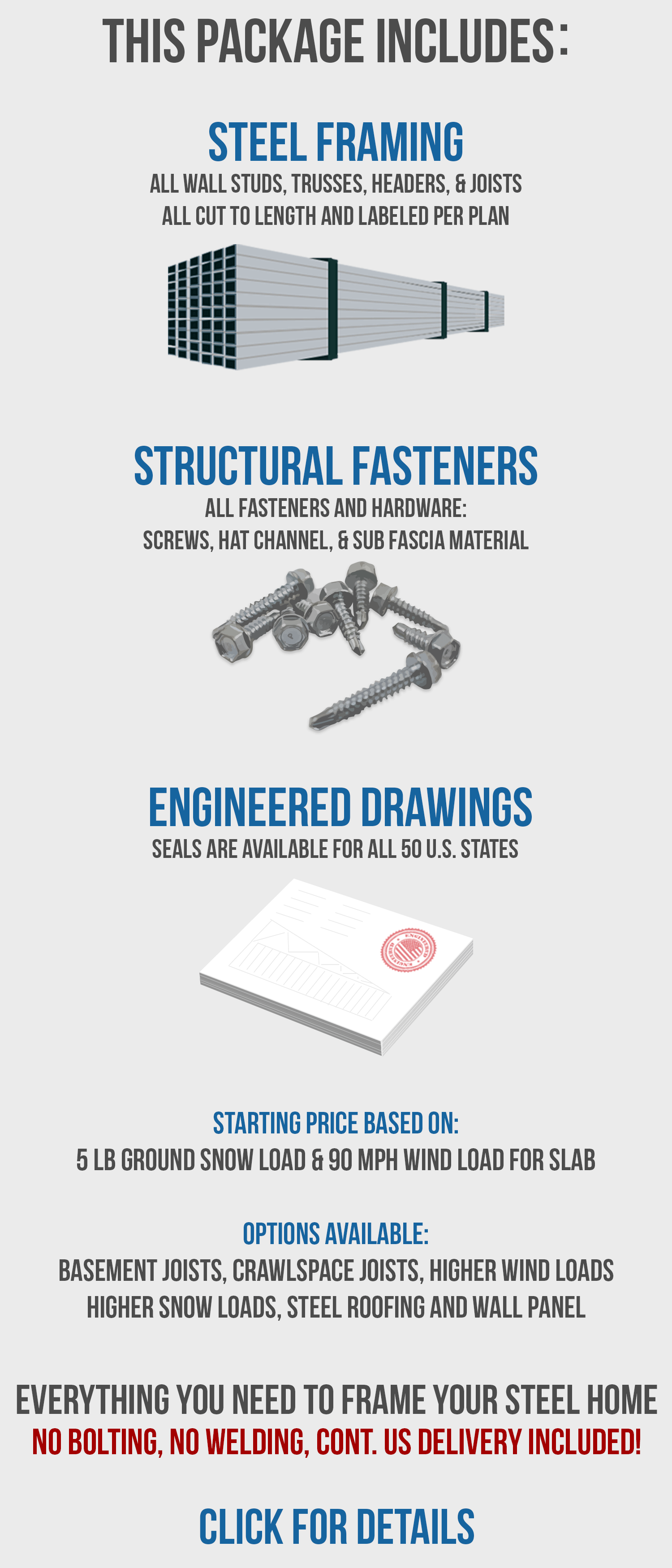The Henryville Steel Framing Package
- Bedrooms:
- 3
- Bathrooms:
- 2
- Living Square Feet:
- 4,663
- Total Square Feet:
- 5,443
- Starting Price:
- What does this price include? $119,746
The Henryville floor plan was designed for plenty of space to spare. It was originally built on a full basement but can be designed for just concrete slab foundation. This home offers a lot for the buck. It has a 12 ft. x 58ft bonus room over the garage area and laundry areas to boot. Keep in mind we can arrange any of the walls to meet your needs if you like this home style but see a room or two that needs configured differently for your family.
This is the steel framing system only





